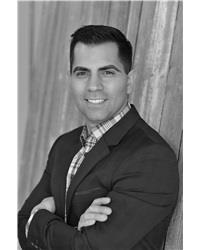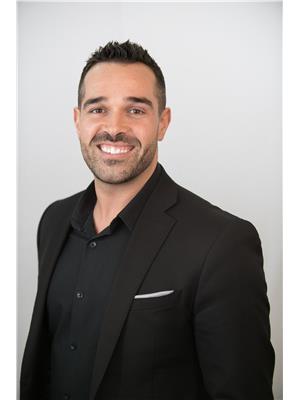680 Ingram Crescent, Ottawa
- Bedrooms: 3
- Bathrooms: 2
- Type: Residential
- Added: 31 days ago
- Updated: 28 days ago
- Last Checked: 23 hours ago
This is your opportunity to move to this popular and picturesque community of Beacon Hill North in this charming updated bungalow on a quiet crescent only steps to provincially top-rated Colonel By Secondary School & many other quality schools. What a find! This home has had many updates & renovations, is well maintained & in move-in condition. The main floor is bright and welcoming with an open living & dining area, eat in-kitchen with pantry, three spacious bedrooms & a renovated full bath. Family living continues on the lower level with a huge family room with electric fireplace, spacious office/guest room/gym with an adjoining newer 3 piece bath, and a fully finished storage room with laundry. And then there's the backyard -wow! So much space to play & entertain! Imagine quiet summer afternoons or evenings in the pergola with friends. Such a great location-close to schools, shopping, public transit, coming soon Light Rail station, government employment (CSIS, CMHC...), hospitals... (id:1945)
powered by

Property Details
- Cooling: Central air conditioning
- Heating: Forced air, Natural gas
- Stories: 1
- Year Built: 1968
- Structure Type: House
- Exterior Features: Brick, Siding
- Foundation Details: Poured Concrete
- Architectural Style: Bungalow
Interior Features
- Basement: Finished, Full
- Flooring: Tile, Hardwood, Laminate
- Appliances: Washer, Refrigerator, Dishwasher, Stove, Dryer, Microwave Range Hood Combo, Blinds
- Bedrooms Total: 3
- Fireplaces Total: 1
Exterior & Lot Features
- Lot Features: Gazebo, Automatic Garage Door Opener
- Water Source: Municipal water
- Parking Total: 4
- Parking Features: Attached Garage
- Lot Size Dimensions: 59.92 ft X 99.87 ft
Location & Community
- Common Interest: Freehold
- Community Features: Family Oriented
Utilities & Systems
- Sewer: Municipal sewage system
Tax & Legal Information
- Tax Year: 2024
- Parcel Number: 043880083
- Tax Annual Amount: 4545
- Zoning Description: RESIDENTIAL
Room Dimensions
This listing content provided by REALTOR.ca has
been licensed by REALTOR®
members of The Canadian Real Estate Association
members of The Canadian Real Estate Association

















