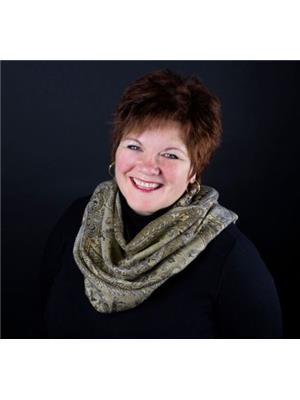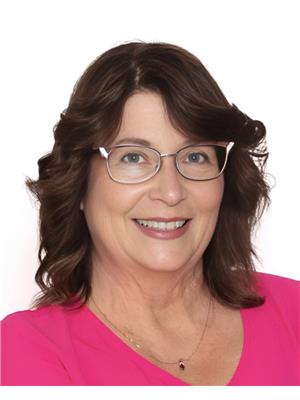13 2228 Parkland Dr, Rural Parkland County
- Bedrooms: 4
- Bathrooms: 3
- Living area: 131 square meters
- Type: Residential
- Added: 2 days ago
- Updated: 1 days ago
- Last Checked: 1 days ago
Garage, Garage, Shop, House... You'll think you hit the jackpot with this place! Let's start with the house... over 1400 sq ft bi-level PLUS fully finished walkout basement. Fully redone in 2010 this open concept main floor has a great front window into the large living room with loads of natural light. Dining room is perfect to host family & friends. Kitchen has tons of cabinets space & a huge pantry! Master suite has plenty of space for furniture, a walk in closet, 3pc ensuite & private balcony! 2nd room upstairs features laundry and closet, great for home office or convert for more bedrooms. Basement features a big family room with beautiful wood burning fireplace! 2 great size bedrooms and additional bathroom. Even a dedicated den or office space. Double attached garage looks more like a showroom with heat too! Double detached garage. AND the perfect shop! Oversized door, tons of space, you need to see it! All on 1.17 acres with environmental reserve on 2 sides! Easy access to Yellowhead Highway! (id:1945)
powered by

Property Details
- Cooling: Central air conditioning
- Heating: Forced air
- Year Built: 1992
- Structure Type: House
- Architectural Style: Bi-level
Interior Features
- Basement: Finished, Full
- Appliances: Washer, Refrigerator, Dishwasher, Stove, Dryer, Microwave Range Hood Combo, Storage Shed, Window Coverings
- Living Area: 131
- Bedrooms Total: 4
Exterior & Lot Features
- Lot Features: Private setting, Closet Organizers, Exterior Walls- 2x6", Environmental reserve
- Lot Size Units: acres
- Parking Features: Attached Garage, Detached Garage, Heated Garage
- Building Features: Vinyl Windows
- Lot Size Dimensions: 1.17
Tax & Legal Information
- Parcel Number: 1642018
Additional Features
- Security Features: Smoke Detectors
Room Dimensions
This listing content provided by REALTOR.ca has
been licensed by REALTOR®
members of The Canadian Real Estate Association
members of The Canadian Real Estate Association
















