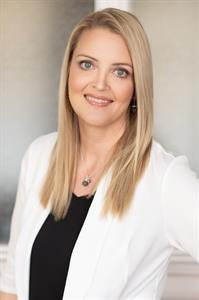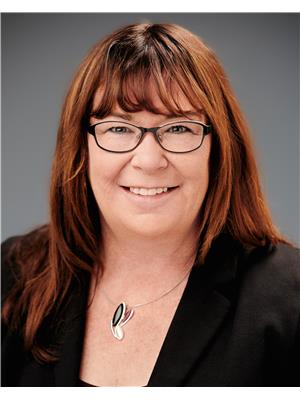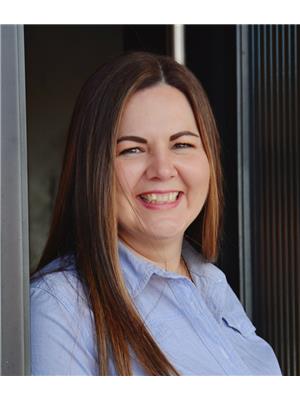1701 11 Th Avenue Nw, Moose Jaw
- Bedrooms: 4
- Bathrooms: 4
- Living area: 1596 square feet
- Type: Residential
- Added: 14 days ago
- Updated: 13 days ago
- Last Checked: 20 hours ago
Located in the Westpark community, this home is close to parks, schools, shopping, and dining. This well-maintained two-story residence offers the perfect blend of style, comfort, and convenience. This home is designed for modern living with 4 spacious bedrooms and 4 bathrooms. The main floor has an open concept that connects the living room, dining area, and kitchen, creating a welcoming space for family and friends, Enjoy cooking in a kitchen that’s both functional and stylish, Featuring granite countertops, and ample cabinet space. The second floor has 3 good-sized bedrooms, a laundry room, and a main 4-piece bathroom. The master bedroom is a good size and has ample closet space as well as a 4 piece ensuite. The basement is fully developed and features a recreation room, the 4th bedroom, and a 4 pce bathroom. The landscaped front and backyards offer a serene outdoor space, Whether you’re hosting a summer BBQ or enjoying a quiet evening. The spacious double detached garage provides plenty of room for vehicles, storage, or a workshop. Whether you’re a growing family or simply looking for more space, this property has it all. (id:1945)
powered by

Property Details
- Cooling: Central air conditioning
- Heating: Forced air, Natural gas
- Stories: 2
- Year Built: 2011
- Structure Type: House
- Architectural Style: 2 Level
Interior Features
- Basement: Finished, Full
- Appliances: Washer, Refrigerator, Dishwasher, Stove, Dryer, Microwave, Garage door opener remote(s)
- Living Area: 1596
- Bedrooms Total: 4
Exterior & Lot Features
- Lot Features: Rectangular, Sump Pump
- Lot Size Units: square feet
- Parking Features: Detached Garage, Parking Space(s)
- Lot Size Dimensions: 5109.00
Location & Community
- Common Interest: Freehold
Tax & Legal Information
- Tax Year: 2024
- Tax Annual Amount: 4457
Room Dimensions
This listing content provided by REALTOR.ca has
been licensed by REALTOR®
members of The Canadian Real Estate Association
members of The Canadian Real Estate Association


















