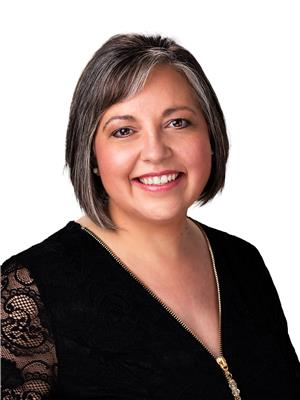103 Park Ridge Drive, Camrose
- Bedrooms: 5
- Bathrooms: 3
- Living area: 1402 square feet
- Type: Residential
- Added: 10 days ago
- Updated: 10 days ago
- Last Checked: 1 days ago
Welcome home to this stunning 5-Bedroom Home in Park Ridge! This meticulously maintained home features a beautifully renovated kitchen (2023) with elegant quartz countertops, perfect for cooking and entertaining. Upstairs, you'll find a spacious master suite complete with a walk-in closet and an en-suite bath featuring a relaxing soaker tub. Enjoy direct access to the deck from the master bedroom, ideal for morning coffee or evening sunsets. Two additional bedrooms on this level provide plenty of space for family or guests. The lower level offers a welcoming living area complete with a fireplace for those cold winter months and an extra bonus/games room, perfect for play or relaxation. Downstairs you'll also find two more bedrooms and a bathroom, remodeled in 2019, with heated floors for added comfort. This home boasts a double car attached garage as well as roughed in central vac, ensuring convenience and ease of maintenance. Outside, enjoy a private backyard with maintenance free vinyl fencing, mature trees and a cozy firepit, perfect for summer gatherings. Located in a vibrant community with parks, walking paths, and close proximity to schools, this home is an ideal blend of comfort and lifestyle. Don’t miss your chance to make this your family home! (id:1945)
powered by

Property Details
- Cooling: None
- Heating: Forced air
- Year Built: 1994
- Structure Type: House
- Exterior Features: Vinyl siding
- Foundation Details: Poured Concrete
- Architectural Style: Bi-level
Interior Features
- Basement: Finished, Full
- Flooring: Tile, Hardwood, Laminate, Vinyl Plank
- Appliances: Washer, Refrigerator, Dishwasher, Dryer, Microwave, Freezer
- Living Area: 1402
- Bedrooms Total: 5
- Fireplaces Total: 1
- Above Grade Finished Area: 1402
- Above Grade Finished Area Units: square feet
Exterior & Lot Features
- Lot Features: No Smoking Home
- Lot Size Units: square feet
- Parking Total: 4
- Parking Features: Attached Garage
- Lot Size Dimensions: 7065.96
Location & Community
- Common Interest: Freehold
- Subdivision Name: Parkridge
Tax & Legal Information
- Tax Lot: 15
- Tax Year: 2023
- Tax Block: 2
- Parcel Number: 0026002782
- Tax Annual Amount: 4383
- Zoning Description: R1
Room Dimensions
This listing content provided by REALTOR.ca has
been licensed by REALTOR®
members of The Canadian Real Estate Association
members of The Canadian Real Estate Association


















