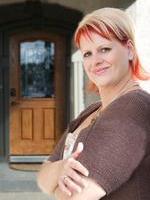22 Cedar Heights, Whitecourt
- Bedrooms: 5
- Bathrooms: 3
- Living area: 1764 square feet
- Type: Residential
- Added: 189 days ago
- Updated: 39 days ago
- Last Checked: 15 hours ago
This spacious 2006-built home offers a beautiful and functional floor plan. With 5 bedrooms, an office and 3 full bathrooms, this fantastic home is fully finished and situated in a cul-de-sac in a desirable hilltop location, close to the hospital, rec center, Skating Rinks and schools. Immediate possession available!The open floor plan features vaulted ceilings, hardwood floors, and a gas fireplace. You'll also love the attached double heated garage. The master retreat, located on the upper level above the garage, includes a full 4-piece bathroom and a walk-in closet. The main floor offers 3 additional bedrooms and another full bathroom. Upgraded ICF foundation and added insulation helps keep the utility bills down! The finished lower level includes 2 more bedrooms, a third 4-piece bathroom, a separate storage room, laundry, and a massive family room with a projector and surround system, which are included with the home. The fenced backyard features a dog run, back alley access perfect for parking a boat or additional vehicles, and a 2-level deck perfect for relaxing. All appliances are included. The hot water tank was replaced 2 years ago. (id:1945)
powered by

Property DetailsKey information about 22 Cedar Heights
- Cooling: None
- Heating: Forced air, Natural gas
- Year Built: 2006
- Structure Type: House
- Exterior Features: Concrete, Vinyl siding
- Foundation Details: See Remarks
- Architectural Style: Bi-level
- Construction Materials: Poured concrete, Wood frame
Interior FeaturesDiscover the interior design and amenities
- Basement: Finished, Full
- Flooring: Hardwood
- Appliances: Refrigerator, Dishwasher, Stove, Garage door opener, Washer & Dryer
- Living Area: 1764
- Bedrooms Total: 5
- Fireplaces Total: 1
- Above Grade Finished Area: 1764
- Above Grade Finished Area Units: square feet
Exterior & Lot FeaturesLearn about the exterior and lot specifics of 22 Cedar Heights
- Lot Features: Cul-de-sac, Back lane
- Lot Size Units: square feet
- Parking Total: 4
- Parking Features: Attached Garage
- Lot Size Dimensions: 6128.00
Location & CommunityUnderstand the neighborhood and community
- Common Interest: Freehold
Tax & Legal InformationGet tax and legal details applicable to 22 Cedar Heights
- Tax Lot: 6
- Tax Year: 2024
- Tax Block: 2
- Parcel Number: 0031391014
- Tax Annual Amount: 4366.95
- Zoning Description: R-1C
Room Dimensions

This listing content provided by REALTOR.ca
has
been licensed by REALTOR®
members of The Canadian Real Estate Association
members of The Canadian Real Estate Association
Nearby Listings Stat
Active listings
22
Min Price
$247,900
Max Price
$720,000
Avg Price
$423,818
Days on Market
109 days
Sold listings
6
Min Sold Price
$319,900
Max Sold Price
$449,900
Avg Sold Price
$391,950
Days until Sold
45 days
Nearby Places
Additional Information about 22 Cedar Heights
































