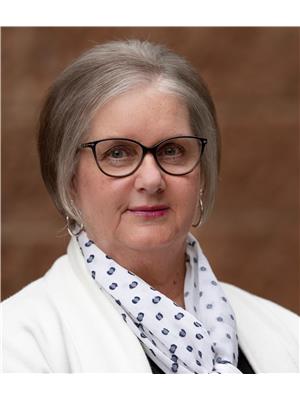574 Gowen Place, Kelowna
- Bedrooms: 4
- Bathrooms: 3
- Living area: 2860 square feet
- Type: Residential
- Added: 115 days ago
- Updated: 2 days ago
- Last Checked: 5 hours ago
SLEEPER LISTING IN UPPER MISSION WITH LAKE VIEWS AND A REVENUE SUITE [not Legal]. Well Thought out Floor Plan on Both Levels. 1440 sq ft on the upper level with another approx 700 sq ft utilized by the upper level. Approx 700 sq ft suite which includes a decent sized BR, a full Bathroom, Quality Kitchen with Smart Cabinet Layout, Soft Closed Cupboards and Drawers, French Doors and a Huge Covered Patio [29x10] Separate Outside Entrance This property has a recently installed new furnace, hot water tank and new on demand hot water system (id:1945)
powered by

Show
More Details and Features
Property DetailsKey information about 574 Gowen Place
- Roof: Asphalt shingle, Unknown
- Cooling: Central air conditioning
- Heating: Forced air, See remarks
- Stories: 2
- Year Built: 2005
- Structure Type: House
- Exterior Features: Stone
- Architectural Style: Ranch
Interior FeaturesDiscover the interior design and amenities
- Flooring: Hardwood, Carpeted, Ceramic Tile
- Appliances: Refrigerator, Cooktop - Electric, Dishwasher, Dryer, Microwave, Washer & Dryer
- Living Area: 2860
- Bedrooms Total: 4
- Fireplaces Total: 1
- Fireplace Features: Insert
Exterior & Lot FeaturesLearn about the exterior and lot specifics of 574 Gowen Place
- Lot Features: Central island, Balcony
- Water Source: Municipal water
- Lot Size Units: acres
- Parking Total: 5
- Parking Features: Attached Garage, Heated Garage
- Lot Size Dimensions: 0
Location & CommunityUnderstand the neighborhood and community
- Common Interest: Freehold
- Community Features: Rentals Allowed
Utilities & SystemsReview utilities and system installations
- Sewer: Municipal sewage system
Tax & Legal InformationGet tax and legal details applicable to 574 Gowen Place
- Zoning: Residential
- Parcel Number: 026-054-353
- Tax Annual Amount: 4925
Room Dimensions

This listing content provided by REALTOR.ca
has
been licensed by REALTOR®
members of The Canadian Real Estate Association
members of The Canadian Real Estate Association
Nearby Listings Stat
Active listings
45
Min Price
$719,900
Max Price
$9,750,000
Avg Price
$1,441,370
Days on Market
76 days
Sold listings
13
Min Sold Price
$909,000
Max Sold Price
$1,740,000
Avg Sold Price
$1,247,254
Days until Sold
94 days
Additional Information about 574 Gowen Place




















































