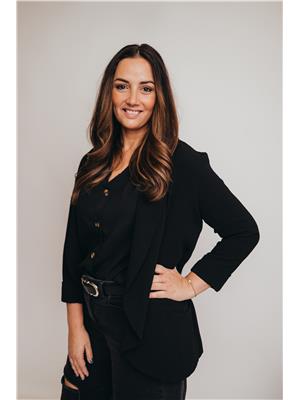2719 Goodfellow Road, Regina
- Bedrooms: 5
- Bathrooms: 3
- Living area: 1762 square feet
- Type: Residential
- Added: 3 days ago
- Updated: 12 hours ago
- Last Checked: 4 hours ago
1765 SQFT 2 STORY SPLIT ON A QUIET BLOCK IN ENGLEWOOD Welcome to this expansive and well maintained home in a great neighbourhood. Enter to a the front foyer and up to the formal living and dining room. The main floor opens to a large, south facing island kitchen with solid oak cabinetry and black appliances. Step down into a sunken family room and into your 10x12 three season sunroom. The main floor is complete with 4th bedroom and a 2 pce bath and laundry combo. Upstairs to the large primary suite with 3 pce ensuite, this floor also includes the 2nd and 3rd bedroom and 4 pce main bathroom. Downstairs features a good size rec room including a bar, a craft room, the 5th bedroom and tons of storage. The garage heated and insulated and with a passage door to the yard. Yard features 10x12 deck with aluminum rail, 10x12 shed and chain link fence on 2 sides. This property also features newer 30 year shingles. This property in a great area close to schools, parks, bus routes and shops and is waiting for new owners. Please contact you Realtor for more information or personal tour (id:1945)
powered by

Show More Details and Features
Property DetailsKey information about 2719 Goodfellow Road
Interior FeaturesDiscover the interior design and amenities
Exterior & Lot FeaturesLearn about the exterior and lot specifics of 2719 Goodfellow Road
Location & CommunityUnderstand the neighborhood and community
Tax & Legal InformationGet tax and legal details applicable to 2719 Goodfellow Road
Additional FeaturesExplore extra features and benefits
Room Dimensions

This listing content provided by REALTOR.ca has
been licensed by REALTOR®
members of The Canadian Real Estate Association
members of The Canadian Real Estate Association
Nearby Listings Stat
Nearby Places
Additional Information about 2719 Goodfellow Road














