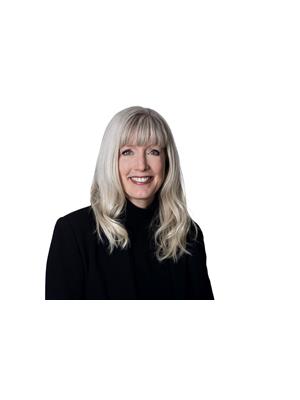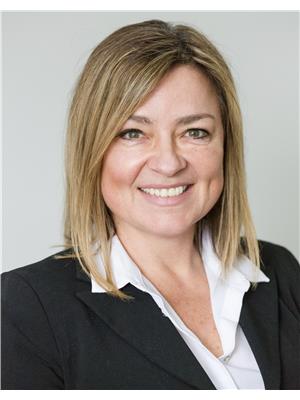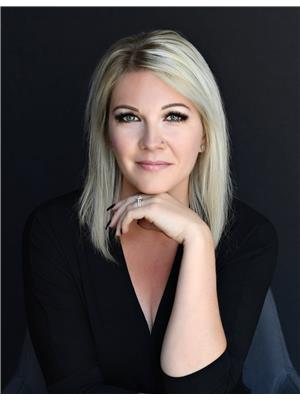109 Desmond Trudeau Drive, Arnprior
- Bedrooms: 4
- Bathrooms: 3
- Type: Townhouse
- Added: 15 days ago
- Updated: 6 days ago
- Last Checked: 15 minutes ago
Discover modern comfort in this 4 bed and 2.5 bath townhouse nestled in Arnprior's family-friendly neighborhood of Village Creek. Enjoy the airy open-concept living and dining area with abundant natural light and large windows. The stylish kitchen features an over-sized island, breakfast nook and stainless steel appliances, complemented by hardwood and tile flooring throughout the main floor. On the second level, your four bedrooms await including a spacious primary bedroom with a walk-in closet and convenient cheater en-suite. The lower level is partially finished with a full bathroom with double sink vanity. The fully fenced backyard features a beautiful deck perfect for young families. Located minutes from the hwy, this home is just a short commute to the city. Don't wait, book a showing today! (id:1945)
powered by

Property Details
- Cooling: Central air conditioning
- Heating: Forced air, Natural gas
- Stories: 2
- Year Built: 2015
- Structure Type: Row / Townhouse
- Exterior Features: Brick, Siding
- Foundation Details: Poured Concrete
Interior Features
- Basement: Finished, Full
- Flooring: Hardwood, Ceramic, Wall-to-wall carpet
- Appliances: Washer, Refrigerator, Dishwasher, Stove, Dryer, Microwave, Freezer
- Bedrooms Total: 4
- Bathrooms Partial: 1
Exterior & Lot Features
- Lot Features: Automatic Garage Door Opener
- Water Source: Municipal water
- Parking Total: 5
- Parking Features: Attached Garage
- Lot Size Dimensions: 18.01 ft X 111.55 ft
Location & Community
- Common Interest: Freehold
- Community Features: Family Oriented
Utilities & Systems
- Sewer: Municipal sewage system
Tax & Legal Information
- Tax Year: 2023
- Parcel Number: 576090292
- Tax Annual Amount: 4000
- Zoning Description: R2
Additional Features
- Security Features: Smoke Detectors
Room Dimensions
This listing content provided by REALTOR.ca has
been licensed by REALTOR®
members of The Canadian Real Estate Association
members of The Canadian Real Estate Association

















