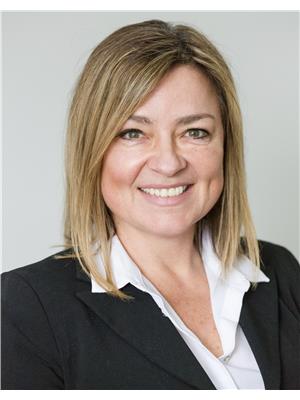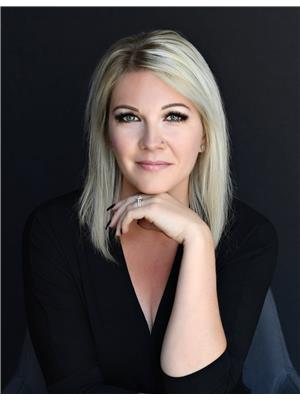47 Spruce Crescent, Arnprior
- Bedrooms: 3
- Bathrooms: 2
- Type: Townhouse
- Added: 6 days ago
- Updated: 5 days ago
- Last Checked: 23 hours ago
Discover the ideal home for couples starting out or looking to downsize at 47 Spruce Crescent. This inviting townhouse combines comfort and practicality in a charming package. Featuring 3 bedrooms, 1 full bath, and an additional powder room, this home provides just the right amount of space for both intimate gatherings and peaceful retreats. The living room’s fireplace adds a touch of warmth and coziness, perfect for relaxing evenings. The finished basement is a versatile space, ready to become your entertainment hub or a quiet retreat, depending on your needs. Enjoy the convenience of a full interlock backyard, fully fenced for privacy and ideal for outdoor living. The attached garage offers additional storage and ease of access. Located close to playgrounds and a beach, as well as a short distance from local restaurants and Trans Canada Hwy 17, you’ll have everything you need right at your fingertips. This could be your perfect match! Book your viewing today! (id:1945)
powered by

Property Details
- Cooling: Central air conditioning
- Heating: Forced air, Natural gas
- Year Built: 1993
- Structure Type: Row / Townhouse
- Exterior Features: Brick, Vinyl
- Foundation Details: Poured Concrete
Interior Features
- Basement: Finished, Full
- Flooring: Tile, Hardwood, Carpeted
- Appliances: Washer, Refrigerator, Dishwasher, Stove, Dryer, Microwave
- Bedrooms Total: 3
- Bathrooms Partial: 1
Exterior & Lot Features
- Lot Features: Automatic Garage Door Opener
- Water Source: Municipal water
- Parking Total: 2
- Parking Features: Attached Garage
- Road Surface Type: Paved road
- Lot Size Dimensions: 15.68 ft X 101.28 ft
Location & Community
- Common Interest: Freehold
Utilities & Systems
- Sewer: Municipal sewage system
Tax & Legal Information
- Tax Year: 2024
- Parcel Number: 573120217
- Tax Annual Amount: 2753
- Zoning Description: RESIDENTIAL
Room Dimensions
This listing content provided by REALTOR.ca has
been licensed by REALTOR®
members of The Canadian Real Estate Association
members of The Canadian Real Estate Association


















