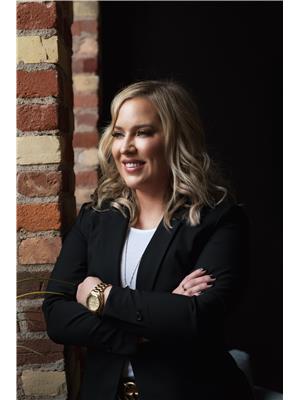803 330 Mccowan Road, Toronto E 08
- Bedrooms: 3
- Bathrooms: 2
- Type: Apartment
Source: Public Records
Note: This property is not currently for sale or for rent on Ovlix.
We have found 6 Condos that closely match the specifications of the property located at 803 330 Mccowan Road with distances ranging from 2 to 10 kilometers away. The prices for these similar properties vary between 475,000 and 729,900.
Nearby Places
Name
Type
Address
Distance
Jean Vanier Catholic Secondary School
School
959 Midland Ave
1.6 km
R.H. King Academy
School
3800 St Clair Ave E
1.7 km
Scarborough Hospital
Hospital
3050 Lawrence Ave E
2.2 km
Cedarbrae Collegiate Institute
School
550 Markham Rd
2.3 km
Babies R Us CEDARBRAE MALL
Store
3495 Lawrence Ave E
2.5 km
David and Mary Thomson Collegiate Institute
School
2740 Lawrence Ave E
2.6 km
Blessed Cardinal Newman Catholic School
School
100 Brimley Rd S
2.6 km
Masaryk Memorial Institute Inc
Establishment
450 Scarborough Golf Club Rd
2.6 km
Thomson Memorial Park
Park
1005 Brimley Rd
2.8 km
Mandarin Restaurant
Meal takeaway
2206 Eglinton Ave E
3.4 km
Bluffer's Park
Park
1 Brimley Rd S
3.4 km
Bombay Palace
Restaurant
795 Markham Rd
3.4 km
Property Details
- Cooling: Central air conditioning
- Heating: Forced air, Natural gas
- Structure Type: Apartment
- Exterior Features: Brick
Interior Features
- Flooring: Porcelain Tile, Bamboo
- Appliances: Washer, Refrigerator, Dishwasher, Stove, Range, Dryer
- Bedrooms Total: 3
Exterior & Lot Features
- Lot Features: Balcony, In suite Laundry
- Parking Total: 1
- Pool Features: Indoor pool
- Parking Features: Underground
- Building Features: Storage - Locker, Exercise Centre, Recreation Centre, Sauna
Location & Community
- Directions: Mccowan/Eglinton
- Common Interest: Condo/Strata
- Community Features: Pet Restrictions
Property Management & Association
- Association Fee: 775.76
- Association Name: Capital Link- 416-502-9800
- Association Fee Includes: Common Area Maintenance, Heat, Electricity, Water, Insurance, Parking
Tax & Legal Information
- Tax Annual Amount: 1419.17
Absolutely Stunning 2-bedrooms with 2 washrooms Condo Appt In High Demand Area. Bright and Spacious in a well-maintained building! Functional Open Concept Layout. Sun-Filled Living & Dining Room Combined. Modern Kitchen Complete with Quartz Counters & Backsplash, S/S Appliances and Breakfast Bar. Ensuite Laundry. Primery Bedroom with Walk in Closet And 4-Pc Ensuit Washroom. Bamboo Floor In Living/Dining & Bedrooms. Great Amenities Including Indoor Pool, Exercise Room, Party Room And More! Close to TTC, go station, schools, place of worship and supermarkets! (id:1945)
Demographic Information
Neighbourhood Education
| Master's degree | 35 |
| Bachelor's degree | 245 |
| University / Above bachelor level | 15 |
| University / Below bachelor level | 30 |
| Certificate of Qualification | 10 |
| College | 300 |
| Degree in medicine | 10 |
| University degree at bachelor level or above | 310 |
Neighbourhood Marital Status Stat
| Married | 675 |
| Widowed | 260 |
| Divorced | 140 |
| Separated | 80 |
| Never married | 540 |
| Living common law | 85 |
| Married or living common law | 760 |
| Not married and not living common law | 1020 |
Neighbourhood Construction Date
| 1961 to 1980 | 150 |
| 1981 to 1990 | 245 |
| 1991 to 2000 | 230 |
| 2001 to 2005 | 15 |
| 2006 to 2010 | 10 |
| 1960 or before | 75 |








