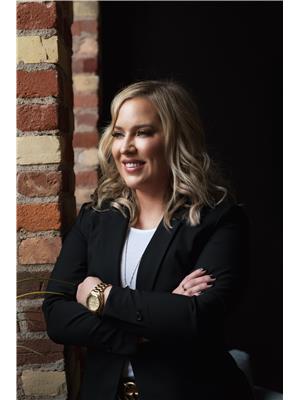302 280 Donlands Avenue, Toronto
- Bedrooms: 3
- Bathrooms: 2
- Type: Apartment
- Added: 32 days ago
- Updated: 23 days ago
- Last Checked: 13 days ago
Welcome to your next chapter in homeownership a rare 971 sq. ft. 2-bedroom + den suite in the boutique East Yorker building, designed with the needs of young professionals and growing families in mind. This isn't just another condo; its a house alternative that offers the space, flexibility, and convenience you've been searching for. One of only four units like it, this suite easily adapts to your lifestyle, with a den that transforms into a third bedroom, home office, or nursery, thanks to its French doors for added privacy. The open-concept kitchen, drenched in natural light, flows into a spacious living area where you can relax, entertain, or simply enjoy family time. The primary suite is your personal retreat, complete with a walk-in closet and ensuite bath, while the second bedroom provides generous space for your little one or guests, with wall-to-wall closets to keep everything organized. And just a few floors up, there's a massive rooftop terrace a hidden gem where you can unwind, BBQ, and soak in stunning views of the Toronto skyline, including the CN Tower. This home is perfectly positioned for the modern, urban family, just a 10-minute stroll to the vibrant Danforth, with its eclectic shops, cafes, and subway access, plus a bus stop right at your doorstep. You're also near top-rated schools like William Burgess, Westwood, and East York CI, making this the perfect stepping stone for your growing family. Don't settle for less make this space yours and take the next step towards your dream home. (id:1945)
powered by

Property Details
- Cooling: Central air conditioning
- Heating: Heat Pump, Natural gas
- Structure Type: Apartment
- Exterior Features: Concrete
Interior Features
- Flooring: Hardwood
- Bedrooms Total: 3
Exterior & Lot Features
- Lot Features: Balcony
- Parking Total: 1
- Parking Features: Underground
- Building Features: Storage - Locker, Party Room, Visitor Parking
Location & Community
- Directions: Donlands Ave & Cosburn Ave
- Common Interest: Condo/Strata
- Community Features: Community Centre, Pet Restrictions
Property Management & Association
- Association Fee: 1068.72
- Association Name: Comfield Property Management 416.640.6730 EXT 123
- Association Fee Includes: Common Area Maintenance, Heat, Water, Insurance, Parking
Tax & Legal Information
- Tax Annual Amount: 2961.3
Room Dimensions
This listing content provided by REALTOR.ca has
been licensed by REALTOR®
members of The Canadian Real Estate Association
members of The Canadian Real Estate Association













