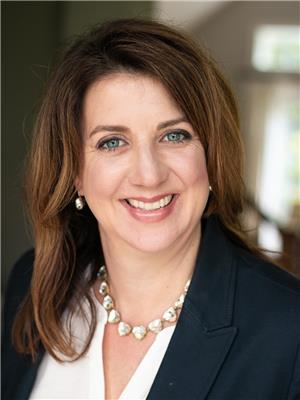93 Brook Street W, Arranelderslie
- Bedrooms: 5
- Bathrooms: 3
- Living area: 2766 square feet
- Type: Residential
- Added: 72 days ago
- Updated: 42 days ago
- Last Checked: 9 hours ago
This stunning century home, with its striking red brick exterior, offers timeless charm and ample space for family living and entertaining. Conveniently located close to the school and downtown, this five-bedroom, three-bathroom gem boasts a unique tower where you can relax on a bench while enjoying a picturesque view. The large dining room, complete with a harvest table, is perfect for hosting gatherings, and the back deck provides a peaceful retreat for unwinding. With its blend of historic beauty and modern convenience, this home offers both charm and functionality, making it ideal for family and friends to gather. (id:1945)
powered by

Property DetailsKey information about 93 Brook Street W
Interior FeaturesDiscover the interior design and amenities
Exterior & Lot FeaturesLearn about the exterior and lot specifics of 93 Brook Street W
Location & CommunityUnderstand the neighborhood and community
Utilities & SystemsReview utilities and system installations
Tax & Legal InformationGet tax and legal details applicable to 93 Brook Street W
Room Dimensions

This listing content provided by REALTOR.ca
has
been licensed by REALTOR®
members of The Canadian Real Estate Association
members of The Canadian Real Estate Association
Nearby Listings Stat
Active listings
1
Min Price
$679,000
Max Price
$679,000
Avg Price
$679,000
Days on Market
71 days
Sold listings
0
Min Sold Price
$0
Max Sold Price
$0
Avg Sold Price
$0
Days until Sold
days
Nearby Places
Additional Information about 93 Brook Street W
















