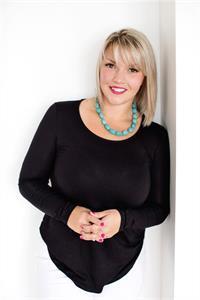2957 3 4 Sideroad Sunnidale, New Lowell
- Bedrooms: 5
- Bathrooms: 4
- Living area: 5028 square feet
- Type: Residential
- Added: 26 days ago
- Updated: 25 days ago
- Last Checked: 12 hours ago
Luxury in New Lowell. This incredible, fully finished bungaloft sits on 2 acres & offers 5028 finished sq ft of high end finishes and custom features sure to impress even the most discerning buyer. The home was designed with families & entertaining in mind & boasts an open concept main floor that allows natural light to pour in through the expansive floor-to-ceiling windows from every angle. The custom details, including reclaimed hardwood floors, cathedral ceilings, & see through, double sided fireplace, create a warm and inviting ambiance throughout the living space. The custom kitchen features large epoxy-top island with seating, lots of cupboard space as well as built in pantry. The primary bedroom is spacious & features a large walk in closet. The 6 pc ensuite has a freestanding tub as well as a walk in shower w/ double shower heads. Main floor also offers 3 additional sizeable bedrooms, jack and jill bathroom, a 3rd full bathroom for guests & large mudroom/laundry room that walks outs to insulated, oversized double car garage. Bonus loft space offers many potential uses including second living room, space for teens, playroom and/or (wo)man cave. The basement walks up to the garage, is fully finished and offers more than 2000 sq ft of extra living space. The walk in wine cellar is sure to be a conversation piece at every party. Gym space with custom built ins, large rec room, modern bathroom & an additional large room, currently used as an office but easily another bedroom with the addition of a closet. The exterior of the home is exceptional with fantastic curb appeal, paved driveway and parking for large families & all of your guests. The level yard is private and offers lush grass, thanks to the in-ground sprinkler system w/ 70 heads. Be sure to check out the virtual tour link for additional photos and floor plans. Additional feature list available. This exceptional property truly offers the perfect blend of luxury, comfort & unparalleled beauty. (id:1945)
powered by

Show
More Details and Features
Property DetailsKey information about 2957 3 4 Sideroad Sunnidale
- Cooling: Central air conditioning
- Heating: Forced air, Propane
- Stories: 1.5
- Year Built: 2015
- Structure Type: House
- Exterior Features: Stone
- Foundation Details: Poured Concrete
- Architectural Style: Bungalow
- Type: Bungaloft
- Total Finished Area: 5028 sq ft
- Lot Size: 2 acres
Interior FeaturesDiscover the interior design and amenities
- Basement: Access: Walks up to garage, Finished: true, Extra Living Space: More than 2000 sq ft, Wine Cellar: Walk-in, Gym Space: Custom built-ins, Rec Room: true, Modern Bathroom: true, Additional Room: Current Use: Office, Potential Use: Bedroom with closet addition
- Appliances: Refrigerator, Water softener, Dishwasher, Stove, Microwave, Hood Fan, Window Coverings
- Living Area: 5028
- Bedrooms Total: 5
- Fireplaces Total: 1
- Fireplace Features: Propane, Other - See remarks
- Above Grade Finished Area: 2898
- Below Grade Finished Area: 2130
- Above Grade Finished Area Units: square feet
- Below Grade Finished Area Units: square feet
- Above Grade Finished Area Source: Plans
- Below Grade Finished Area Source: Plans
- Open Concept: true
- Natural Light: Floor-to-ceiling windows
- Flooring: Reclaimed hardwood floors
- Ceilings: Cathedral ceilings
- Fireplace: See-through, double-sided
- Kitchen: Design: Custom, Island: Large epoxy-top with seating, Cupboard Space: Lots of cupboard space, Pantry: Built-in pantry
- Primary Bedroom: Size: Spacious, Closet: Large walk-in closet, Ensuite: Type: 6 pc, Features: Freestanding tub, Walk-in shower with double shower heads
- Additional Bedrooms: 3
- Bathrooms: Jack and Jill: true, 3rd Full Bathroom: true, Guest Bathroom: true
- Mudroom Laundry: Size: Large, Access: Walks out to garage
- Garage: Type: Insulated oversized double car, Access: From mudroom/laundry
- Bonus Loft Space: Potential Uses: Second living room, Space for teens, Playroom, (Wo)man cave
Exterior & Lot FeaturesLearn about the exterior and lot specifics of 2957 3 4 Sideroad Sunnidale
- Lot Features: Paved driveway, Country residential
- Water Source: Drilled Well
- Lot Size Units: acres
- Parking Total: 12
- Parking Features: Attached Garage
- Lot Size Dimensions: 2.101
- Curb Appeal: Exceptional
- Driveway: Paved
- Parking Capacity: Large families & guests
- Yard: Level: true, Privacy: Private, Grass: Lush, Sprinkler System: Type: In-ground, Heads: 70
Location & CommunityUnderstand the neighborhood and community
- Directions: County Road 9, south onto 3/4 Sunnidale Sideroad to sign at 2957 on right hand side.
- Common Interest: Freehold
- Subdivision Name: CL13 - New Lowell
- Community Features: Quiet Area, School Bus
Utilities & SystemsReview utilities and system installations
- Sewer: Septic System
Tax & Legal InformationGet tax and legal details applicable to 2957 3 4 Sideroad Sunnidale
- Tax Annual Amount: 8497.03
- Zoning Description: RU, EP, NVCA
Additional FeaturesExplore extra features and benefits
- Virtual Tour: Available for additional photos and floor plans
- Feature List: Additional feature list available
Room Dimensions

This listing content provided by REALTOR.ca
has
been licensed by REALTOR®
members of The Canadian Real Estate Association
members of The Canadian Real Estate Association
Nearby Listings Stat
Active listings
1
Min Price
$1,999,000
Max Price
$1,999,000
Avg Price
$1,999,000
Days on Market
25 days
Sold listings
0
Min Sold Price
$0
Max Sold Price
$0
Avg Sold Price
$0
Days until Sold
days
Additional Information about 2957 3 4 Sideroad Sunnidale





















































