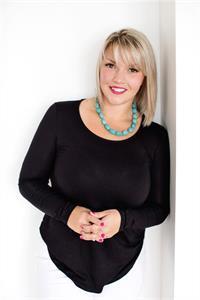4355 7 Sunnidale Concession, New Lowell
- Bedrooms: 4
- Bathrooms: 2
- Living area: 1628 square feet
- Type: Residential
- Added: 58 days ago
- Updated: 57 days ago
- Last Checked: 13 hours ago
Renovated century home on private 3 acre lot with detached garage and barn. This move in ready home has been beautifully renovated top to bottom, inside and out with preserving the century home, farmhouse feel. Bright, open concept main floor features stylish kitchen overlooking your private yard as well as large living room with wood burning fireplace. Main floor bathroom is brand new and with modern walk in glass shower. Main floor also features a large mudroom/entryway, mudroom and sizeable bedroom. Upper floor features 3 large bedrooms including primary with large closet. Upper floor bathroom (renovated 2024) with walk in shower and inviting soaker tub. Detached 24 x 30 garage/shop easily fits 4 cars and has a brand new roof. Exterior also offers large 1900’s built barn and 10 x 16 mennonite built shed. Parking for 10+ and all of your toys. Property has nearly 3/4 of an acre of garden beds, currently producing fresh, quality garlic. This home has been extensively renovated including: furnace (2019), heat pump (2023), windows and doors (2022), siding (2024), concrete driveway (2023), firepit (2022), side deck (2022), electrical (2022), staircase (2022), bathrooms (2024) Conveniently located 25 minutes to Barrie or Alliston, 10 minutes to Stayner and Angus or 5 minutes to New Lowell. (id:1945)
powered by

Show
More Details and Features
Property DetailsKey information about 4355 7 Sunnidale Concession
- Cooling: Central air conditioning
- Heating: Heat Pump, Stove, Forced air, Propane
- Stories: 2
- Year Built: 1880
- Structure Type: House
- Exterior Features: Vinyl siding
- Architectural Style: 2 Level
Interior FeaturesDiscover the interior design and amenities
- Basement: Unfinished, Partial
- Appliances: Washer, Refrigerator, Dishwasher, Stove, Dryer, Hood Fan, Window Coverings
- Living Area: 1628
- Bedrooms Total: 4
- Fireplaces Total: 1
- Fireplace Features: Wood, Stove
- Above Grade Finished Area: 1628
- Above Grade Finished Area Units: square feet
- Above Grade Finished Area Source: Plans
Exterior & Lot FeaturesLearn about the exterior and lot specifics of 4355 7 Sunnidale Concession
- View: View (panoramic)
- Lot Features: Country residential
- Water Source: Drilled Well
- Lot Size Units: acres
- Parking Total: 10
- Parking Features: Detached Garage
- Lot Size Dimensions: 3.076
Location & CommunityUnderstand the neighborhood and community
- Directions: County Road 10 , east onto Concession 7 Sunnidale (dirt road portion, not paved side) to sign on right.
- Common Interest: Freehold
- Subdivision Name: CL11 - Rural Clearview
- Community Features: Quiet Area, School Bus
Utilities & SystemsReview utilities and system installations
- Sewer: Septic System
Tax & Legal InformationGet tax and legal details applicable to 4355 7 Sunnidale Concession
- Tax Annual Amount: 4719.2
- Zoning Description: AG
Additional FeaturesExplore extra features and benefits
- Number Of Units Total: 2
Room Dimensions

This listing content provided by REALTOR.ca
has
been licensed by REALTOR®
members of The Canadian Real Estate Association
members of The Canadian Real Estate Association
Nearby Listings Stat
Active listings
1
Min Price
$1,239,000
Max Price
$1,239,000
Avg Price
$1,239,000
Days on Market
57 days
Sold listings
1
Min Sold Price
$825,000
Max Sold Price
$825,000
Avg Sold Price
$825,000
Days until Sold
7 days
Additional Information about 4355 7 Sunnidale Concession

















































