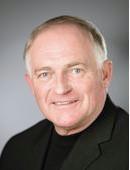1318 15th Street E, Saskatoon
- Bedrooms: 4
- Bathrooms: 4
- Living area: 2100 square feet
- Type: Residential
Source: Public Records
Note: This property is not currently for sale or for rent on Ovlix.
We have found 6 Houses that closely match the specifications of the property located at 1318 15th Street E with distances ranging from 2 to 10 kilometers away. The prices for these similar properties vary between 518,900 and 1,075,000.
Recently Sold Properties
Nearby Places
Name
Type
Address
Distance
Varsity View Cooperative Preschool
School
101 Wiggins Ave N
0.3 km
Griffiths Stadium
Stadium
Saskatoon
0.8 km
Louis' Pub
Bar
93 Campus Dr
0.8 km
Boston Pizza
Bar
1601 8 Street E
0.9 km
Museum of Antiquities
Museum
107 Administration Pl
1.0 km
Maguires Irish Pub & Brewery
Food
2105 8 St E
1.1 km
Horizon College & Seminary
School
1303 Jackson Ave
1.1 km
Earth Bound Bakery And Deli
Bakery
1820 8 St E
1.2 km
Edwards School of Business
University
25 Campus Dr
1.2 km
The Keg Steakhouse
Restaurant
1110 Grosvenor Ave
1.2 km
Amigos
Restaurant
632 10 St E
1.3 km
Diefenbaker Canada Centre
Museum
101 Diefenbaker Pl
1.3 km
Property Details
- Cooling: Central air conditioning, Air exchanger
- Heating: Forced air, Natural gas
- Stories: 2
- Year Built: 2013
- Architectural Style: 2 Level
Interior Features
- Basement: Finished, Full
- Appliances: Washer, Refrigerator, Dishwasher, Stove, Dryer, Microwave, Window Coverings, Garage door opener remote(s)
- Living Area: 2100
- Bedrooms Total: 4
- Fireplaces Total: 1
- Fireplace Features: Gas, Conventional
Exterior & Lot Features
- Lot Features: Lane, Rectangular, Sump Pump
- Lot Size Units: square feet
- Parking Features: Detached Garage, Parking Space(s), Heated Garage
- Lot Size Dimensions: 3494.00
Location & Community
- Common Interest: Freehold
Tax & Legal Information
- Tax Year: 2024
- Tax Annual Amount: 6416
Located one block from Brunskill School and President Murray Park, close to the U of S and Hospital, and a quick walk to the river. This quality-built home offers 2,100 square feet with four bedrooms and four bathrooms. A brick facade met by a concrete drive and simple landscaping makes for a striking first impression. The foyer includes an 8' insulated door, tiled floor and closet. Hardwood flooring spans throughout both floors, with tile in entries and bathrooms. Coffered ceiling and a picture window at the front of the home with a gourmet kitchen separated by a 3-sided gas fireplace. Quartz countertops, soft close cabinetry, tile backsplash, undermount lighting, high end appliances including a double wide side-by-side refrigerator and new dishwasher; an island with gas cooktop, and a walk-in pantry with built in shelving. Other features on the main floor include decorative wainscotting in the dining area, space for wine storage, rear entry storage, and a sunken private powder room. Upstairs, the main bedroom includes a walk-in closet with custom shelving, soft-close drawers, vaulted ceiling, oversized windows, and a reading nook. The spa-like ensuite with soaker tub, dual sinks, and steam shower with body spray. Both bathrooms upstairs have headed floors. Conveniently, the laundry room is located on the second floor; with quartz countertops, custom cabinetry, new washer and dryer on pedestals, and hanging rack. The basement is fully developed with a living area, one bedroom, three-piece bathroom, and plenty of storage space under the stairs or utility room. Outside, the yard is fully fenced and landscaped with maintenance free composite decking, concrete patio, and walkway to garage and front. The heated double car garage includes a 60 amp sub panel. Other features of the home include triple pane windows (in living, dining, main bed & basement), central air, newer water heater, air exchanger, sump pump, natural gas BBQ hookup, and additional sound-proofing. (id:1945)
Demographic Information
Neighbourhood Education
| Master's degree | 25 |
| Bachelor's degree | 65 |
| University / Above bachelor level | 10 |
| University / Below bachelor level | 10 |
| College | 40 |
| Degree in medicine | 10 |
| University degree at bachelor level or above | 140 |
Neighbourhood Marital Status Stat
| Married | 140 |
| Widowed | 20 |
| Divorced | 20 |
| Separated | 10 |
| Never married | 215 |
| Living common law | 40 |
| Married or living common law | 180 |
| Not married and not living common law | 265 |
Neighbourhood Construction Date
| 1961 to 1980 | 45 |
| 1981 to 1990 | 25 |
| 1991 to 2000 | 10 |
| 2006 to 2010 | 10 |
| 1960 or before | 90 |










