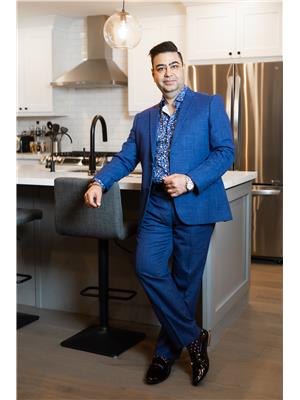9 Braemar Road, Cambridge
- Bedrooms: 4
- Bathrooms: 2
- Living area: 1069 square feet
- Type: Residential
- Added: 17 days ago
- Updated: 2 days ago
- Last Checked: 8 hours ago
Welcome to 9 Braemar Road! This Walkout Bungalow is in the desirable North Cambridge area. This Bunglaow with great curb appeal has the large covered front porch where you can sit and enjoy your coffee or sit and watch a Thunderstorm. The Main Floor features 3 good size Bedrooms and 3 pcs Bath, New Laminate Flooring installed October 2024, New Paint October 2024, and Main floor Laundry and Kitchen with good cupboard space. The second entrance on the side of the home gives you direct access to the Finished Walk out basement with Full Kitchen, and 3 pcs Bathroom and 1 Bedroom and a large Flex space/Bonus room, Laundry room with patio doors that bring in lots of light, leading out to a big fully fenced back yard. This would be a great In-law set up if you choose, or perfect for a large family! New Roof in 2021 and New driveway expansion in 2022 for added driveway space for 4 cars. This property has many amenities close by, Bus Stop, Shopping Mall, Grocery Stores, Banks, Shoppers Drug Mart, Shades Mill conservation area and easy access to the 401. Dont miss out on this one! (id:1945)
powered by

Property DetailsKey information about 9 Braemar Road
- Cooling: Central air conditioning
- Heating: Forced air, Natural gas
- Stories: 1
- Year Built: 1973
- Structure Type: House
- Exterior Features: Brick
- Architectural Style: Bungalow
- Type: Walkout Bungalow
- Address: 9 Braemar Road
- Area: North Cambridge
- Bedrooms: 3
- Bathrooms: 2
- Basement: Finished Walkout Basement
- In Law Suite Potential: true
Interior FeaturesDiscover the interior design and amenities
- Basement: Finished, Full
- Appliances: Washer, Refrigerator, Dishwasher, Stove, Dryer, Window Coverings
- Living Area: 1069
- Bedrooms Total: 4
- Above Grade Finished Area: 1069
- Above Grade Finished Area Units: square feet
- Above Grade Finished Area Source: Other
- Main Floor Bedrooms: 3
- Main Floor Bathroom: 3 pcs
- New Flooring: Laminate (October 2024)
- New Paint: October 2024
- Kitchen: Cupboard Space: Good, Laundry: true
- Basement Kitchen: true
- Basement Bathroom: 3 pcs
- Basement Bedroom: 1
- Flex Space Bonus Room: true
- Laundry Room: true
Exterior & Lot FeaturesLearn about the exterior and lot specifics of 9 Braemar Road
- Lot Features: Paved driveway, In-Law Suite
- Water Source: Municipal water
- Parking Total: 3
- Curb Appeal: true
- Front Porch: Large Covered
- Backyard: Big Fully Fenced
- Roof: New (2021)
- Driveway: Expansion: New (2022), Space for Cars: 4
Location & CommunityUnderstand the neighborhood and community
- Directions: Franklin Blvd to Glamis Road, turn right on Carter and Left on Braemar or Elgin Street North and right on Braemar Road
- Common Interest: Freehold
- Subdivision Name: 31 - Northview
- Community Features: Quiet Area
- Amenities: Bus Stop: true, Shopping Mall: true, Grocery Stores: true, Banks: true, Shoppers Drug Mart: true, Shades Mill Conservation Area: true, Access to 401: true
Utilities & SystemsReview utilities and system installations
- Sewer: Municipal sewage system
- Utilities: Natural Gas, Electricity, Telephone
Tax & Legal InformationGet tax and legal details applicable to 9 Braemar Road
- Tax Annual Amount: 4092.65
- Zoning Description: RES
Additional FeaturesExplore extra features and benefits
- Security Features: Smoke Detectors
- Perfect For Large Family: true
- Great In Law Setup: true
Room Dimensions

This listing content provided by REALTOR.ca
has
been licensed by REALTOR®
members of The Canadian Real Estate Association
members of The Canadian Real Estate Association
Nearby Listings Stat
Active listings
29
Min Price
$439,900
Max Price
$939,000
Avg Price
$648,979
Days on Market
27 days
Sold listings
24
Min Sold Price
$525,000
Max Sold Price
$859,900
Avg Sold Price
$673,587
Days until Sold
33 days
Nearby Places
Additional Information about 9 Braemar Road






































