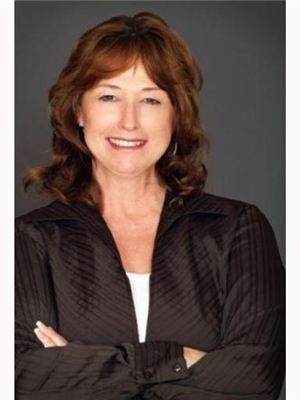7 47 Ferndale Drive S, Barrie
- Bedrooms: 3
- Bathrooms: 2
- Type: Townhouse
- Added: 120 days ago
- Updated: 36 days ago
- Last Checked: 3 hours ago
Top Reasons You Will Love This Home: Impeccable Spacious Layout 3 Bedroom 2 Bathroom with over 1300 square feet of space, this home is boasting a well-designed floor plan & features a bright and airy living space that seamlessly flows from room to room. The open-concept main floor is perfect for entertaining and family gatherings. Prime Location:Situated in a sought-after neighborhood in Barrie, this townhouse condo is close to schools, parks, shopping centers, bear creek park and public transportation providing easy access to all the amenities you need. Outdoor Space:Enjoy the convenience of a private patio where you can relax, barbecue, or entertain guests. The well-maintained grounds provide a peaceful retreat from the hustle and bustle of everyday life.47 Ferndale Drive is a gem in the heart of Barrie, offering a lifestyle of comfort and convenience. Whether you're a first-time home buyer or downsizing,this townhouse condo is a perfect choice. (id:1945)
powered by

Property DetailsKey information about 7 47 Ferndale Drive S
- Cooling: Central air conditioning
- Heating: Forced air, Natural gas
- Stories: 2
- Structure Type: Row / Townhouse
- Exterior Features: Brick, Stucco
Interior FeaturesDiscover the interior design and amenities
- Appliances: Washer, Refrigerator, Dishwasher, Stove, Dryer
- Bedrooms Total: 3
- Bathrooms Partial: 1
Exterior & Lot FeaturesLearn about the exterior and lot specifics of 7 47 Ferndale Drive S
- Lot Features: Conservation/green belt
- Parking Total: 1
- Building Features: Visitor Parking
Location & CommunityUnderstand the neighborhood and community
- Directions: Ferndale Drive S. & Ardagh Rd
- Common Interest: Condo/Strata
- Street Dir Suffix: South
- Community Features: Pet Restrictions
Property Management & AssociationFind out management and association details
- Association Fee: 540.52
- Association Name: Bayshore
- Association Fee Includes: Common Area Maintenance, Water, Insurance, Parking
Tax & Legal InformationGet tax and legal details applicable to 7 47 Ferndale Drive S
- Tax Annual Amount: 3600.09
Room Dimensions

This listing content provided by REALTOR.ca
has
been licensed by REALTOR®
members of The Canadian Real Estate Association
members of The Canadian Real Estate Association
Nearby Listings Stat
Active listings
86
Min Price
$388,888
Max Price
$1,598,000
Avg Price
$731,812
Days on Market
40 days
Sold listings
31
Min Sold Price
$449,950
Max Sold Price
$899,900
Avg Sold Price
$667,581
Days until Sold
45 days
Nearby Places
Additional Information about 7 47 Ferndale Drive S








































