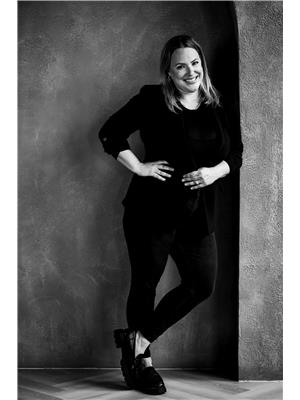28 Granby Street, Toronto Church Yonge Corridor
- Bedrooms: 3
- Bathrooms: 3
- Type: Townhouse
- Added: 2 days ago
- Updated: 1 days ago
- Last Checked: 18 hours ago
This 3 bed 3 bath condo townhome tucked away on the charming, tree-lined Granby Street in the heart of downtown Toronto. Spanning 1768 sqft plus a 250 sqft south-facing outdoor terrace you'll enjoy the perks of condo life & the feeling of a multi-level home. This unit is one of only two townhomes in the building that have indoor access to underground parking, locker & waste disposal not to mention full access to all condo amenities including a concierge, pool, gym, theatre, and rooftop terrace.The main floor impresses with soaring 10' ceilings, a gas fireplace, over-sized open concept kitchen & pantry. The primary suite measures approx 600 sqft with double closets & 4pc ensuite.Recent upgrades include opening up the kitchen to the living/dining area, replacing 2nd/3rd level flooring, bathroom shower doors & tile, new appliances including the addition of full-sized washer and dryer. The ultimate in urban convenience; 1 min walk to the subway, 3 mins to Loblaws, UofT/TMU & the Village.
powered by

Property Details
- Cooling: Central air conditioning
- Heating: Forced air, Natural gas
- Stories: 3
- Structure Type: Row / Townhouse
- Exterior Features: Concrete
Interior Features
- Flooring: Hardwood, Laminate
- Bedrooms Total: 3
- Bathrooms Partial: 1
Exterior & Lot Features
- Parking Total: 1
- Pool Features: Indoor pool
- Parking Features: Underground
- Building Features: Storage - Locker, Exercise Centre, Security/Concierge
Location & Community
- Directions: Yonge & Carlton
- Common Interest: Condo/Strata
- Community Features: Pet Restrictions
Property Management & Association
- Association Fee: 1663.45
- Association Name: First Service Residential
- Association Fee Includes: Common Area Maintenance, Heat, Water, Insurance, Parking
Tax & Legal Information
- Tax Annual Amount: 6766.6
Room Dimensions
This listing content provided by REALTOR.ca has
been licensed by REALTOR®
members of The Canadian Real Estate Association
members of The Canadian Real Estate Association
















