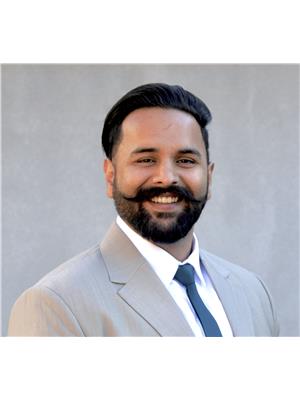4050 Irmin Street, Burnaby
- Bedrooms: 5
- Bathrooms: 2
- Living area: 2634 square feet
- Type: Residential
- Added: 38 days ago
- Updated: 8 days ago
- Last Checked: 9 hours ago
Welcome to Burnaby's South Slope-Suncrest neighbourhood. This traditional mid-centrury charmer boasts a daylight walk-out 2 bedroom basement-suite(full height ceilings), 3 bedrooms up all on the same level, an eat in kitchen with bay windows, 7 years old roof and upgraded double pane windows. The sunny south facing back yard is a gardenrs dream. The whole porperty(55w x 116d) is extremly private with established hedges, greenery, trees and fronts on to a protected area(no homes across the street) and laneway in the back. Walk 5 mins in any direction and you'll find Suncrest Elementry(playground/spray park), David Gray off-leash dog park, Kaymar Creek ravine walking trails. Translik bus line(direct to Skytrain). Just minuets to all the shoping/dining at Metrotown and Market Crossing. (id:1945)
powered by

Property Details
- Heating: Baseboard heaters, Forced air
- Year Built: 1955
- Structure Type: House
- Architectural Style: 2 Level
Interior Features
- Basement: Partially finished, Unknown, Unknown
- Living Area: 2634
- Bedrooms Total: 5
- Fireplaces Total: 2
Exterior & Lot Features
- View: View
- Lot Features: Central location, Private setting
- Lot Size Units: square feet
- Parking Total: 3
- Parking Features: Tandem
- Lot Size Dimensions: 6380
Location & Community
- Common Interest: Freehold
Tax & Legal Information
- Tax Year: 2023
- Parcel Number: 001-674-412
- Tax Annual Amount: 4968.49
This listing content provided by REALTOR.ca has
been licensed by REALTOR®
members of The Canadian Real Estate Association
members of The Canadian Real Estate Association

















