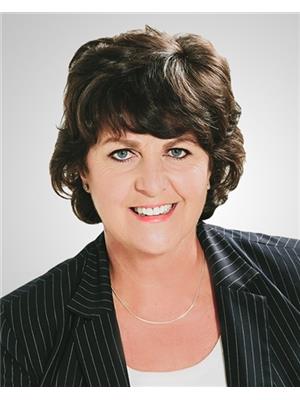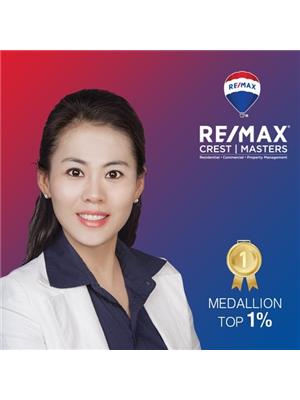11366 Kingcome Avenue, Richmond
- Bedrooms: 5
- Bathrooms: 5
- Living area: 2214 square feet
- Type: Residential
- Added: 8 days ago
- Updated: 4 days ago
- Last Checked: 6 hours ago
Completely remodelled in 2023 to offer the pinnacle of modern living. Thoughtfully designed 5 bed 4 bath layout offers spacious main residence and an independent one bedroom suite mortgage helper. On the main level, enjoy the convenience of open kitchen as well as a wok kitchen, a covered patio for outdoor activities, and a versatile main-level bedroom. Upstairs, TWO spacious master en-suites and an additional full bath for the THIRD bedroom ensure everyone's comfort. This house has been revitalized with new mechanicals including new HVAC, air conditioning, CCTV, roof, and double glaze windows for the many years to come. Don't miss out on this stunning new home! Call for your private showing! Open house: Sat, 11/16, 2-4pm. (id:1945)
powered by

Property DetailsKey information about 11366 Kingcome Avenue
- Cooling: Air Conditioned
- Heating: Heat Pump, Electric
- Year Built: 1980
- Structure Type: House
- Architectural Style: 2 Level
Interior FeaturesDiscover the interior design and amenities
- Appliances: All
- Living Area: 2214
- Bedrooms Total: 5
- Fireplaces Total: 2
Exterior & Lot FeaturesLearn about the exterior and lot specifics of 11366 Kingcome Avenue
- Lot Features: Central location
- Lot Size Units: square feet
- Parking Total: 2
- Parking Features: Garage
- Lot Size Dimensions: 4323
Location & CommunityUnderstand the neighborhood and community
- Common Interest: Freehold
Tax & Legal InformationGet tax and legal details applicable to 11366 Kingcome Avenue
- Tax Year: 2023
- Parcel Number: 004-024-991
- Tax Annual Amount: 3981.8

This listing content provided by REALTOR.ca
has
been licensed by REALTOR®
members of The Canadian Real Estate Association
members of The Canadian Real Estate Association
Nearby Listings Stat
Active listings
6
Min Price
$1,898,000
Max Price
$3,688,000
Avg Price
$2,636,667
Days on Market
40 days
Sold listings
1
Min Sold Price
$2,998,000
Max Sold Price
$2,998,000
Avg Sold Price
$2,998,000
Days until Sold
41 days
Nearby Places
Additional Information about 11366 Kingcome Avenue















































