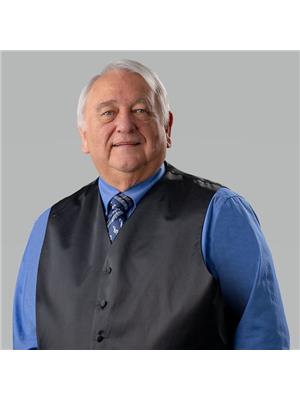202 Spring Street, Belle River
- Bedrooms: 5
- Bathrooms: 4
- Type: Residential
- Added: 60 days ago
- Updated: 32 days ago
- Last Checked: 19 hours ago
This beautiful two-storey home offers a warm and inviting atmosphere. The open-concept great room, complete with a cozy fireplace and soaring 18-foot ceilings, is flooded with natural light from the large windows—perfect for relaxing or entertaining. Enjoy delightful meals in the formal dining room or create culinary creations in the stunning white custom kitchen, featuring a central island and elegant quartz countertops. The convenience of a main floor bedroom with an ensuite, a mud room, and a powder room adds to the home's appeal. Upstairs, you'll find the spacious master bedroom with a luxurious ensuite and walk-in closets, along w/two additional bedrooms, a full bath & a convenient laundry room. Step outside to the covered porch leading to a large concrete patio & enjoy your 21’ resin & aluminum pool, perfect for cooling off on warm days & making lasting memories. This home includes a 10KW Generac natural gas generator for added peace of mind, ensuring you’re always powered up. (id:1945)
powered by

Property DetailsKey information about 202 Spring Street
- Cooling: Central air conditioning
- Heating: Forced air, Natural gas, Furnace
- Stories: 2
- Year Built: 2019
- Structure Type: House
- Exterior Features: Brick, Stone, Concrete/Stucco
- Foundation Details: Concrete
Interior FeaturesDiscover the interior design and amenities
- Flooring: Hardwood, Ceramic/Porcelain
- Appliances: Refrigerator, Dishwasher, Stove, Microwave, Freezer
- Bedrooms Total: 5
- Fireplaces Total: 1
- Bathrooms Partial: 1
- Fireplace Features: Insert, Electric
Exterior & Lot FeaturesLearn about the exterior and lot specifics of 202 Spring Street
- Lot Features: Double width or more driveway, Concrete Driveway, Finished Driveway, Front Driveway
- Pool Features: Above ground pool, Pool equipment
- Parking Features: Attached Garage, Garage, Inside Entry
- Lot Size Dimensions: 50.44X140.72
Location & CommunityUnderstand the neighborhood and community
- Common Interest: Freehold
Tax & Legal InformationGet tax and legal details applicable to 202 Spring Street
- Tax Year: 2024
- Zoning Description: RES
Room Dimensions

This listing content provided by REALTOR.ca
has
been licensed by REALTOR®
members of The Canadian Real Estate Association
members of The Canadian Real Estate Association
Nearby Listings Stat
Active listings
3
Min Price
$899,900
Max Price
$1,249,000
Avg Price
$1,026,267
Days on Market
61 days
Sold listings
1
Min Sold Price
$565,000
Max Sold Price
$565,000
Avg Sold Price
$565,000
Days until Sold
20 days
Nearby Places
Additional Information about 202 Spring Street



















































