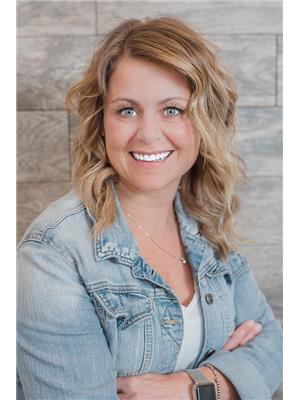1202 16969 24 Street Sw, Calgary
- Bedrooms: 2
- Bathrooms: 2
- Living area: 930.02 square feet
- Type: Apartment
- Added: 53 days ago
- Updated: 34 days ago
- Last Checked: 1 hours ago
Welcome to Unit 1202, an end unit at 16969 24 Street SW, located in the vibrant and family-friendly Bridlewood community of Calgary! This 930 sq.ft. condo features 2 bedrooms, 2 full baths, and an open-concept living space, perfect for relaxing or entertaining. The end-unit position provides extra privacy and natural light, adding to the home's charm.Enjoy the perks of Bridlewood living, with scenic walking paths, a nearby playground, and Bridlewood School (K-6) just steps away. This home is also conveniently located with quick access to Stoney Trail, making it easy to commute around the city. You're only 20 minutes from the Bridlewood C-Train station, and a short drive to major shopping centers like Walmart, Home Depot, Winners, and many more.With condo fees covering electricity, water, heat, and more, this unit offers incredible value and convenience. Don't miss your chance to own this beautiful home in one of Calgary's most desirable communities! Call your realtor and book your private showing today! (id:1945)
powered by

Property Details
- Cooling: None
- Heating: Baseboard heaters
- Stories: 4
- Year Built: 2008
- Structure Type: Apartment
- Exterior Features: Brick, Vinyl siding
- Architectural Style: Low rise
- Construction Materials: Wood frame
Interior Features
- Flooring: Carpeted, Linoleum
- Appliances: Refrigerator, Dishwasher, Stove, Microwave Range Hood Combo
- Living Area: 930.02
- Bedrooms Total: 2
- Above Grade Finished Area: 930.02
- Above Grade Finished Area Units: square feet
Exterior & Lot Features
- Lot Features: Parking
- Parking Features: Other
Location & Community
- Common Interest: Condo/Strata
- Street Dir Suffix: Southwest
- Subdivision Name: Bridlewood
- Community Features: Pets Allowed With Restrictions
Property Management & Association
- Association Fee: 535.48
- Association Name: Simco Management
- Association Fee Includes: Common Area Maintenance, Property Management, Waste Removal, Ground Maintenance, Heat, Water, Insurance, Reserve Fund Contributions, Sewer
Tax & Legal Information
- Tax Year: 2024
- Parcel Number: 0033544950
- Tax Annual Amount: 1527.48
- Zoning Description: M-1d75
Room Dimensions

This listing content provided by REALTOR.ca has
been licensed by REALTOR®
members of The Canadian Real Estate Association
members of The Canadian Real Estate Association

















