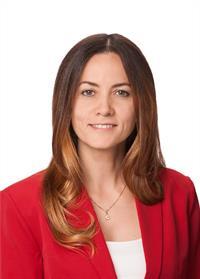7711 Green Vista Gate Unit 404, Niagara Falls
- Bedrooms: 2
- Bathrooms: 1
- Living area: 783 square feet
- Type: Apartment
- Added: 139 days ago
- Updated: 60 days ago
- Last Checked: 13 hours ago
This fourth-floor unit enjoys beautiful facing views of the 10th hole on Thundering Waters Golf Course. A spacious 2 bedroom and 1 bathroom with full length balcony where you can enjoy the scenery of the Thundering Waters Golf Course. This would also be a great investment opportunity since it is currently Tenanted. The second floor has a spacious and bright gym, yoga studio and a party room, while the soon to be opened pool with hot tub and sauna is on the first floor with private access from the second floor. Other features include Concierge services, storage locker, owned parking spot, Pet-friendly with beautiful trails for walking. Please allow 24 hours notice for viewing. (id:1945)
powered by

Property DetailsKey information about 7711 Green Vista Gate Unit 404
Interior FeaturesDiscover the interior design and amenities
Exterior & Lot FeaturesLearn about the exterior and lot specifics of 7711 Green Vista Gate Unit 404
Location & CommunityUnderstand the neighborhood and community
Property Management & AssociationFind out management and association details
Utilities & SystemsReview utilities and system installations
Tax & Legal InformationGet tax and legal details applicable to 7711 Green Vista Gate Unit 404
Room Dimensions

This listing content provided by REALTOR.ca
has
been licensed by REALTOR®
members of The Canadian Real Estate Association
members of The Canadian Real Estate Association
Nearby Listings Stat
Active listings
25
Min Price
$319,900
Max Price
$999,000
Avg Price
$503,299
Days on Market
106 days
Sold listings
7
Min Sold Price
$1,700
Max Sold Price
$502,740
Avg Sold Price
$312,876
Days until Sold
91 days















