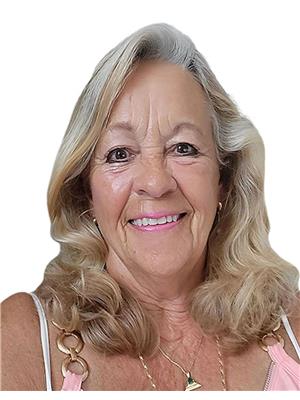550 Albany Street, Fort Erie
- Bedrooms: 5
- Bathrooms: 2
- Living area: 1250 square feet
- Type: Residential
- Added: 21 days ago
- Updated: 9 days ago
- Last Checked: 8 hours ago
Just a short walk to Lake Erie don't wait to come check out your new home! Perfect for a family, retirement or as an investment the possibilities are endless in this raised bungalow. Experience a quiet country feel while being just around the corner from every amenity you'd need. This home features 3 great bedrooms, a good sized eat-in kitchen with patio doors out to the deck to catch some sun or enjoy your morning coffee. The main floor also features a cozy living room with a massive window to watch the snow fall on a winter night and capture the natural light during the day and don't forget about the modern 4 piece bathroom. Head down stairs where you're greeted by another cozy living room with a natural gas fireplace and big bright above grade windows. On the lower level you'll find 2bedrooms one of which is large enough to be another rec room leaving the possibilities open. You'll also find a3-peice bathroom and partially finished laundry room/kitchenette making it perfect for an in-law suite or potential second unit. Outside there's plenty of storage for all the tools and toys with the attached garage and shed with a brand new roof. HWT is a rental (2015) Furnace (22) Sump pump (23) main floor fridge (22)Oven (20) laundry sink (23) man door on garage (24) (id:1945)
powered by

Property DetailsKey information about 550 Albany Street
- Cooling: Central air conditioning
- Heating: Forced air, Natural gas
- Stories: 1
- Structure Type: House
- Exterior Features: Steel, Aluminum siding
- Foundation Details: Unknown
- Architectural Style: Raised bungalow
- Type: Raised Bungalow
- Bedrooms: 3
- Additional Bedrooms: 2
- Bathrooms: Main Floor: 4-piece, Lower Level: 3-piece
- Living Areas: 2
Interior FeaturesDiscover the interior design and amenities
- Basement: Finished, Full
- Appliances: Washer, Refrigerator, Dishwasher, Stove, Dryer, Window Coverings, Garage door opener
- Bedrooms Total: 5
- Fireplaces Total: 1
- Eat In Kitchen: true
- Patio Doors: true
- Living Room: Main Floor: WindowType: Massive, View: Snow, NaturalLight: true, Lower Level: Features: Natural gas fireplace, Windows: Big bright above grade
- Laundry Room: Partially Finished: true, Features: Kitchenette
Exterior & Lot FeaturesLearn about the exterior and lot specifics of 550 Albany Street
- Lot Features: Sump Pump
- Water Source: Municipal water
- Parking Total: 5
- Parking Features: Attached Garage
- Lot Size Dimensions: 50 x 150 FT
- Deck: true
- Garage: Type: Attached, Man Door: New (2024)
- Shed: Condition: Brand new roof
- Storage: Plenty for tools and toys
Location & CommunityUnderstand the neighborhood and community
- Directions: ALFRED ST TO ALBANY ST
- Common Interest: Freehold
- Proximity: Short walk to Lake Erie
- Feel: Quiet country
Business & Leasing InformationCheck business and leasing options available at 550 Albany Street
- Potential: In-law suite or second unit
Utilities & SystemsReview utilities and system installations
- Sewer: Sanitary sewer
- HWT: Type: Rental, YearInstalled: 2015
- Furnace: YearInstalled: 2022
- Sump Pump: YearInstalled: 2023
- Appliances: Main Floor Fridge: YearInstalled: 2022, Oven: YearInstalled: 2020, Laundry Sink: YearInstalled: 2023
Tax & Legal InformationGet tax and legal details applicable to 550 Albany Street
- Tax Year: 2024
- Tax Annual Amount: 3862
- Zoning Description: ND
Room Dimensions

This listing content provided by REALTOR.ca
has
been licensed by REALTOR®
members of The Canadian Real Estate Association
members of The Canadian Real Estate Association
Nearby Listings Stat
Active listings
50
Min Price
$310,000
Max Price
$3,299,800
Avg Price
$684,578
Days on Market
138 days
Sold listings
14
Min Sold Price
$299,000
Max Sold Price
$799,000
Avg Sold Price
$546,393
Days until Sold
103 days
Nearby Places
Additional Information about 550 Albany Street





























































