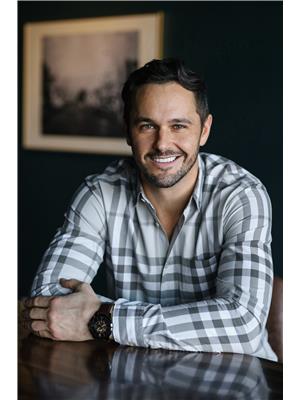8222 87 A Street, Grande Prairie
- Bedrooms: 3
- Bathrooms: 3
- Living area: 2000 square feet
- Type: Residential
- Added: 62 days ago
- Updated: 5 days ago
- Last Checked: 22 hours ago
Dirham Homes Job # 2301 - The Redmond ll -Located in Fieldbrook is this stunning BRAND NEW 2-storey home, offering the perfect balance of style and functionality. With 3 spacious bedrooms and 2.5 bathrooms, this home is designed to meet all your modern living needs. The main floor features an inviting open concept design, perfect for entertaining or relaxing with family. The kitchen boasts sleek cabinetry with high-end finishes while the adjoining living and dining areas are filled with natural light. You'll also appreciate the convenience of a half bath and main floor laundry, making daily tasks a breeze. Upstairs, the primary bedroom is a private retreat with a large closet and 5pc ensuite bathroom, while the two additional bedrooms offer plenty of space for family or guests with a full bathroom. A BONUS ROOM above the garage completes the home. The double garage provides ample parking and storage, and the home’s great location offers easy access to schools, parks, shopping, and more. Your unfinished basement has ample room for a 4th bedroom, a bathroom plus spacious family room. This home has everything you need for comfortable, modern living. Don’t miss your chance to call it yours! (id:1945)
powered by

Property DetailsKey information about 8222 87 A Street
Interior FeaturesDiscover the interior design and amenities
Exterior & Lot FeaturesLearn about the exterior and lot specifics of 8222 87 A Street
Location & CommunityUnderstand the neighborhood and community
Tax & Legal InformationGet tax and legal details applicable to 8222 87 A Street
Room Dimensions

This listing content provided by REALTOR.ca
has
been licensed by REALTOR®
members of The Canadian Real Estate Association
members of The Canadian Real Estate Association
Nearby Listings Stat
Active listings
46
Min Price
$268,500
Max Price
$779,900
Avg Price
$451,863
Days on Market
37 days
Sold listings
20
Min Sold Price
$285,000
Max Sold Price
$589,900
Avg Sold Price
$404,015
Days until Sold
38 days
Nearby Places
Additional Information about 8222 87 A Street














