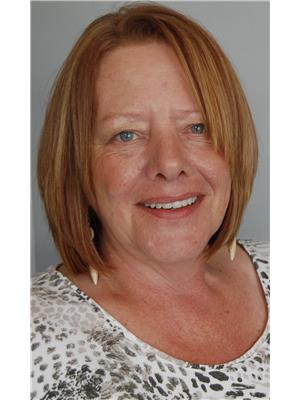93 Main Street, Chatham Kent
- Bedrooms: 5
- Bathrooms: 5
- Type: Residential
- Added: 39 days ago
- Updated: 37 days ago
- Last Checked: 16 days ago
Detached House for sale in Chatham Ontario. Recently Renovated. Village commercial zoning with many uses. Live and operate business under one roof. lots of parking. MAIN FLOOR HAS 4 Bedrooms,1 Full & 2 Half washrooms,1 Kitchen, Living/Dining Room and Office Room. BASEMENT HAS Legal Separate Entrance,1 Kitchen,2 Washrooms, 1 Room, Huge Living/Dining Room (id:1945)
powered by

Property Details
- Cooling: Central air conditioning
- Heating: Forced air, Natural gas
- Stories: 1
- Structure Type: House
- Exterior Features: Brick
- Foundation Details: Block
- Architectural Style: Bungalow
Interior Features
- Basement: Partially finished, Separate entrance, N/A
- Bedrooms Total: 5
- Bathrooms Partial: 2
Exterior & Lot Features
- Water Source: Municipal water
- Parking Total: 6
- Lot Size Dimensions: 66.254 x 99.35 FT
Location & Community
- Directions: MAIN ST/ KING ST
- Common Interest: Freehold
Utilities & Systems
- Sewer: Septic System
Tax & Legal Information
- Tax Annual Amount: 2626.69
- Zoning Description: VC
Room Dimensions
This listing content provided by REALTOR.ca has
been licensed by REALTOR®
members of The Canadian Real Estate Association
members of The Canadian Real Estate Association















