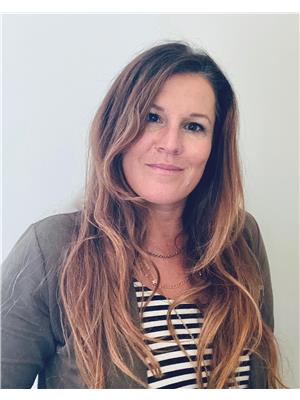21724 Kent Bridge Road, Chatham Kent
- Bedrooms: 2
- Bathrooms: 1
- Type: Residential
- Added: 86 days ago
- Updated: 10 days ago
- Last Checked: 3 hours ago
Summers are sensational at 21724 Kent Bridge Rd. This charming 2-bedroom ranch sits on a manicured lot with mature trees for privacy. Enjoy morning coffee on the welcoming porch. Inside, the living room's neutral colors create a serene atmosphere. The primary bedroom offers an ideal space to read, catch up on correspondence, or simply relax at the end of the day. The Breezeway leads to a 4-piece bath with a jet tub. Enjoy the convenience of main floor laundry. The efficient kitchen has modern appliances and warm cabinetry. A second bedroom opens to a fenced backyard with seating areas and a pond. The garage offers extra storage & is perfect for a hobbyist, mechanic, business opportunity, or she shed/mancave. Major updates include newer A/C, kitchen, roof, siding, new lines to the septic system & new piping to the drilled private well. Conveniently located 15 minutes from Chatham, Ridgetown, and Blenheim with easy 401 access. Call today! (id:1945)
powered by

Property Details
- Cooling: Central air conditioning
- Heating: Forced air, Natural gas, Furnace
- Stories: 1
- Structure Type: House
- Exterior Features: Aluminum/Vinyl
- Foundation Details: Block
- Architectural Style: Bungalow, Ranch
Interior Features
- Flooring: Hardwood, Laminate
- Appliances: Refrigerator, Dishwasher, Stove, Microwave
- Bedrooms Total: 2
Exterior & Lot Features
- Lot Features: Gravel Driveway, Single Driveway
- Parking Features: Garage
- Lot Size Dimensions: 60X152
Location & Community
- Common Interest: Freehold
Utilities & Systems
- Sewer: Septic System
Tax & Legal Information
- Tax Year: 2022
- Tax Annual Amount: 1743.59
- Zoning Description: VR
Room Dimensions
This listing content provided by REALTOR.ca has
been licensed by REALTOR®
members of The Canadian Real Estate Association
members of The Canadian Real Estate Association


















