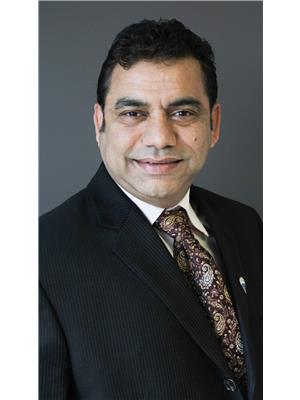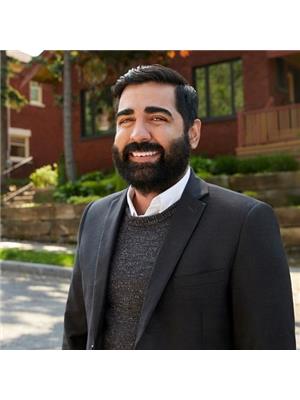63 Salamander Way, Ottawa
- Bedrooms: 3
- Bathrooms: 3
- Type: Townhouse
- Added: 3 days ago
- Updated: 3 days ago
- Last Checked: 14 minutes ago
Welcome to this 1939sf Grafton model professionally built by Richcraft Homes! This is a spacious open concept main floor with tons of upgrades and no front neighbours. Includes fireplace in living room, pot lights through main level and basement, soft close drawers and cabinets, Quartz countertop for kitchen and bathrooms, large Walk-in food pantry in kitchen and high end stainless appliances with natural gas stove. Gorgeous white backsplash with breakfast bar. Great room welcomes much sunlight. 2nd level offers a spectacular large master with w/in closet and 4 pc ensuite, two great sized additional bedrooms, 4pc bath and laundry. Professionally finished basement. Completed PVC fenced backyard, deck and gazebo for family fun time. Home is perfectly tucked into a quiet enclave but close to shopping, school and across the Salamander park. (id:1945)
Property Details
- Cooling: Central air conditioning
- Heating: Forced air, Natural gas
- Stories: 2
- Year Built: 2020
- Structure Type: Row / Townhouse
- Exterior Features: Brick, Siding
Interior Features
- Basement: Finished, Full
- Flooring: Tile, Hardwood, Wall-to-wall carpet
- Appliances: Washer, Refrigerator, Dishwasher, Stove, Dryer, Hood Fan
- Bedrooms Total: 3
- Bathrooms Partial: 1
Exterior & Lot Features
- Water Source: Municipal water
- Parking Total: 2
- Parking Features: Detached Garage
- Building Features: Laundry - In Suite
- Lot Size Dimensions: * ft X * ft
Location & Community
- Common Interest: Freehold
Business & Leasing Information
- Total Actual Rent: 2850
- Lease Amount Frequency: Monthly
Utilities & Systems
- Sewer: Municipal sewage system
Tax & Legal Information
- Parcel Number: 043284659
- Zoning Description: Residential
Room Dimensions

This listing content provided by REALTOR.ca has
been licensed by REALTOR®
members of The Canadian Real Estate Association
members of The Canadian Real Estate Association
















