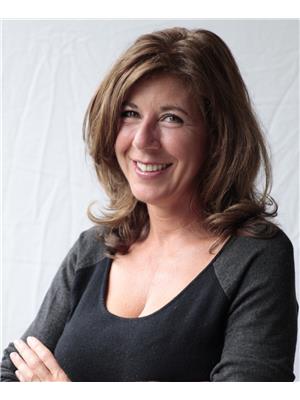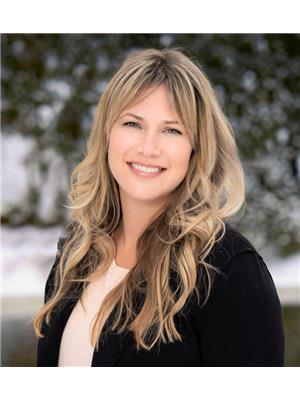14 Kitchener Street, Sauble Beach
- Bedrooms: 2
- Bathrooms: 1
- Living area: 535 square feet
- Type: Residential
- Added: 23 days ago
- Updated: 23 days ago
- Last Checked: 12 hours ago
FABULOUS NORTH SAUBLE LOCATION!! Have the Best of Sauble Beach with the River access just down the street and walking distance to the Sandy Shores of the North Beach. This Adorable Winterized Cottage / Home comes completely turn-key and ready to move in and Enjoy! The Well Appointed Property has 2 Bedrooms plus a Bunkie with plenty of sleeping room for family and Guests, an Outdoor Shower, a Shed for toys and storage Plus a huge deck for outdoor entertaining! Very well thought out property to get the maximum Fun for Cottage Living. Grab your Board or kayak to drop in the River. Or with the Sauble Beach Marina right around the corner, rent the toys! The Boat Launch is also very close. With a new septic system installed in 2019, there is nothing to do but move in and make memories! (id:1945)
powered by

Property Details
- Cooling: None
- Heating: Baseboard heaters, Electric
- Stories: 1
- Structure Type: House
- Exterior Features: Vinyl siding
- Foundation Details: Block
- Architectural Style: Bungalow
Interior Features
- Basement: Unfinished, Crawl space
- Appliances: Refrigerator, Dishwasher, Stove, Window Coverings, Microwave Built-in
- Living Area: 535
- Bedrooms Total: 2
- Above Grade Finished Area: 535
- Above Grade Finished Area Units: square feet
- Above Grade Finished Area Source: Listing Brokerage
Exterior & Lot Features
- Lot Features: Country residential
- Water Source: Sand point
- Parking Total: 2
Location & Community
- Directions: Take Sauble Falls Rd to Kitchener St to #14
- Common Interest: Freehold
- Subdivision Name: South Bruce Peninsula
- Community Features: Community Centre
Utilities & Systems
- Sewer: Septic System
- Utilities: Natural Gas, Electricity, Telephone
Tax & Legal Information
- Tax Annual Amount: 1965.01
- Zoning Description: R3
Additional Features
- Number Of Units Total: 1
Room Dimensions
This listing content provided by REALTOR.ca has
been licensed by REALTOR®
members of The Canadian Real Estate Association
members of The Canadian Real Estate Association


















