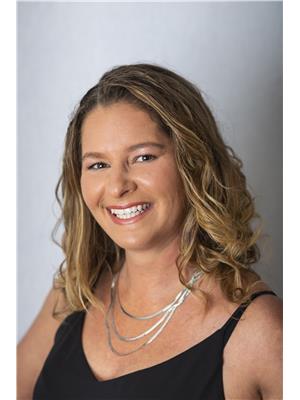101 Kamal Drive, Sarnia
- Bedrooms: 4
- Bathrooms: 3
- Living area: 1665 sqft
- Type: Residential
- Added: 77 days ago
- Updated: 17 days ago
- Last Checked: 23 hours ago
Welcome to this beautiful North-end home! This Henderson built home has high quality finishes throughout and features 3+1 bedrooms and 3 full bathrooms. Walk-in and fall in love with the open concept main floor, gorgeous kitchen with a large island and walk-in pantry. The generous sized master bedroom features an ensuite bathroom with a custom glass/tile shower and a 10x6 walk-in closet. Downstairs you will find a large and bright rec room, perfect for relaxing or entertaining. There is framing done in the lower level if you wanted to add a 4th bedroom/office. Relax outback on your deck with no neighbors behind. This home has been meticulously maintained and pride of ownership is very evident. (id:1945)
powered by

Property DetailsKey information about 101 Kamal Drive
- Cooling: Central air conditioning, Air exchanger
- Heating: Forced air, Natural gas
- Stories: 1
- Structure Type: House
- Exterior Features: Brick, Stone
- Foundation Details: Concrete
- Architectural Style: Bungalow
Interior FeaturesDiscover the interior design and amenities
- Basement: Full
- Appliances: Washer, Refrigerator, Dishwasher, Stove, Dryer, Microwave, Window Coverings, Garage door opener
- Bedrooms Total: 4
Exterior & Lot FeaturesLearn about the exterior and lot specifics of 101 Kamal Drive
- Lot Features: Flat site, Sump Pump
- Water Source: Municipal water
- Parking Total: 4
- Parking Features: Attached Garage
- Building Features: Fireplace(s)
- Lot Size Dimensions: 49.87 x 111.22 FT
Location & CommunityUnderstand the neighborhood and community
- Directions: WHEATLEY DRIVE
- Common Interest: Freehold
Utilities & SystemsReview utilities and system installations
- Sewer: Sanitary sewer
Tax & Legal InformationGet tax and legal details applicable to 101 Kamal Drive
- Tax Annual Amount: 6063
- Zoning Description: UR1-50
Additional FeaturesExplore extra features and benefits
- Security Features: Smoke Detectors
Room Dimensions

This listing content provided by REALTOR.ca
has
been licensed by REALTOR®
members of The Canadian Real Estate Association
members of The Canadian Real Estate Association
Nearby Listings Stat
Active listings
16
Min Price
$329,000
Max Price
$1,369,000
Avg Price
$723,388
Days on Market
53 days
Sold listings
1
Min Sold Price
$629,900
Max Sold Price
$629,900
Avg Sold Price
$629,900
Days until Sold
57 days
Nearby Places
Additional Information about 101 Kamal Drive
















































