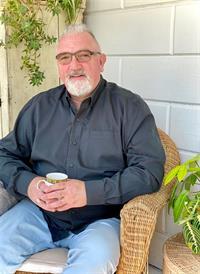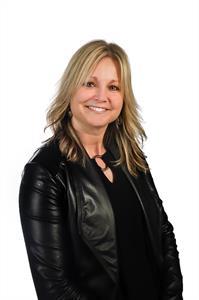79287 Fuller Drive, Goderich
- Bedrooms: 4
- Bathrooms: 2
- Living area: 1424.24 square feet
- Type: Residential
- Added: 27 days ago
- Updated: 21 days ago
- Last Checked: 21 days ago
May I use this well-worn term, ‘absolutely charming’. This impeccably maintained, and mindfully designed home, has a rich history of family ownership, renovations and updates since 1924! Set on a beautiful 1.3-acre lot, with a staggeringly, breathtaking view of Lake Huron, this 4-bedroom (all year round) home boasts 199.5ft of lake front. The exterior of this home is in true keeping with the architecture of the period, from its whimsical cobblestone walk-way to the front door, local stone fireplace, cedar shake siding, peaked roof line and charming dormers, or the separate, board-and-baton studio/bunkie (with hydro), it is quite perfect! Coupled with all this charm, is the ‘back-to-the-studs’ renovation of the interior of this home, to include updates to plumbing, electrical and HVAC. The main floor custom, ‘open concept’ renovation, was completed in 2021, to include a main floor primary bedroom (with 4pc ensuite), new front entrance, superior quality hardwood flooring, white oak stairway to 2nd floor, main floor laundry, and wonderful open concept custom kitchen (cabinetry by, Dan Durrand), with center island, granite counters, porcelain backsplash, and counter depth appliances. The spacious living room (with new gas fireplace, with barn beam mantle, and faced with Quartzite slit-faced stone panels), flows seamlessly into the dining room and study area, which overlooks the (Trex-composite) deck, with InvisiRail glass panels for an unobstructed view of the lake. The property includes a separate, slate patio area for open fires, access path to the lake, and separate garage and storage area. A complete list of Renovations and improvements is available. (id:1945)
powered by

Property Details
- Cooling: Central air conditioning
- Heating: Forced air
- Stories: 2
- Year Built: 1924
- Structure Type: House
- Exterior Features: Wood, Vinyl siding
- Foundation Details: Poured Concrete
- Architectural Style: 2 Level
- Construction Materials: Wood frame
Interior Features
- Basement: Partially finished, Partial
- Appliances: Washer, Refrigerator, Dishwasher, Stove, Dryer, Hood Fan, Window Coverings, Garage door opener, Microwave Built-in
- Living Area: 1424.24
- Bedrooms Total: 4
- Above Grade Finished Area: 1424.24
- Above Grade Finished Area Units: square feet
- Above Grade Finished Area Source: Other
Exterior & Lot Features
- View: Lake view
- Lot Features: Ravine, Crushed stone driveway, Country residential, Automatic Garage Door Opener
- Water Source: Municipal water, Shared Well
- Lot Size Units: acres
- Parking Total: 5
- Water Body Name: Lake Huron
- Parking Features: Detached Garage
- Lot Size Dimensions: 1.3
- Waterfront Features: Waterfront
Location & Community
- Directions: Bluewater Hwy & Union Rd ( Third House in on Fuller Dr, Lakeside)
- Common Interest: Freehold
- Subdivision Name: Goderich Twp
Utilities & Systems
- Sewer: Septic System
- Utilities: Natural Gas, Electricity
Tax & Legal Information
- Tax Annual Amount: 6043.68
- Zoning Description: RC1 NE1
Room Dimensions

This listing content provided by REALTOR.ca has
been licensed by REALTOR®
members of The Canadian Real Estate Association
members of The Canadian Real Estate Association
















