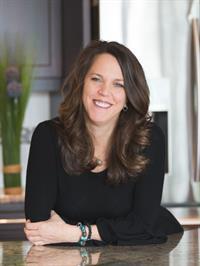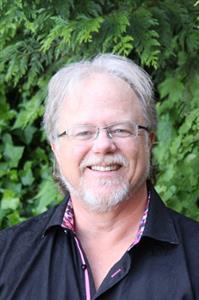3267 Gibbins Rd, Duncan
- Bedrooms: 4
- Bathrooms: 2
- Living area: 2779 square feet
- Type: Residential
- Added: 56 days ago
- Updated: 34 days ago
- Last Checked: 19 hours ago
Welcome to 3267 Gibbins Rd, Duncan. This versatile property offers a 3-bedroom, 1-bathroom home on the main floor, along with a 1-bedroom, 1-bathroom legal suite—perfect for rental income or extended family. Enjoy the comfort of a heat pump with 4 ductless heads, newer windows, hot water tank, and a 200-amp electrical panel. The property also features a large attached workshop with a workbench, ideal for DIY projects or extra storage space. Situated on a spacious lot with a fenced backyard, this property offers privacy and outdoor living with a deck overlooking the yard. Located just a short drive from all amenities, this home is perfect for those seeking both space and convenience. Do not delay—come check it out! (id:1945)
powered by

Property DetailsKey information about 3267 Gibbins Rd
- Cooling: Air Conditioned
- Heating: Heat Pump, Electric
- Year Built: 1970
- Structure Type: House
Interior FeaturesDiscover the interior design and amenities
- Appliances: Washer, Refrigerator, Stove, Dryer
- Living Area: 2779
- Bedrooms Total: 4
- Above Grade Finished Area: 2005
- Above Grade Finished Area Units: square feet
Exterior & Lot FeaturesLearn about the exterior and lot specifics of 3267 Gibbins Rd
- Lot Features: Central location, Other, Rectangular
- Lot Size Units: square feet
- Parking Total: 4
- Parking Features: Attached Garage
- Lot Size Dimensions: 7313
Location & CommunityUnderstand the neighborhood and community
- Common Interest: Freehold
Tax & Legal InformationGet tax and legal details applicable to 3267 Gibbins Rd
- Zoning: Residential
- Tax Annual Amount: 4217
Room Dimensions

This listing content provided by REALTOR.ca
has
been licensed by REALTOR®
members of The Canadian Real Estate Association
members of The Canadian Real Estate Association
Nearby Listings Stat
Active listings
20
Min Price
$419,900
Max Price
$1,449,995
Avg Price
$615,910
Days on Market
70 days
Sold listings
8
Min Sold Price
$345,900
Max Sold Price
$739,900
Avg Sold Price
$571,788
Days until Sold
64 days
Nearby Places
Additional Information about 3267 Gibbins Rd



























































