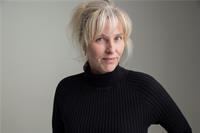28 Frank Street, Brantford
- Bedrooms: 3
- Bathrooms: 1
- Living area: 1305 square feet
- Type: Residential
- Added: 1 day ago
- Updated: 1 days ago
- Last Checked: 5 hours ago
There really is No Place Like HOME.. Dale. Welcome to one of Brantford's most desirable cozy little neighbourhoods, Homedale. Homedale is wrapped by the beautiful and famous Grand River, within steps of walking trails and parks in every direction it's no surprise people want to live here. Step inside 28 Frank street, a house that makes you truly feel like your HOME. As soon as you walk in the door you immediately notice the bright and airy open concept floor plan, complemented with tasteful updates and timeless finishes. The kitchen was treated to a make over it deserved only a few short years ago with new cabinetry and granite counters. New laminate floors throughout with beautiful hardwood hiding underneath. This home features 3 bedrooms, with 1 on the main floor, a full bathroom and a FULLY FINISHED BASEMENT. Giving you 3 full levels of living space and making this home feel so much bigger then it looks. Sitting on an impressive 135 foot deep lot, surrounded by mature trees and the sense of natural all around you. The backyard has a large walk out deck, massive yard and a cedar shed for all your stuff. With the interest rates dropping, it's time for you to make the move you have been thinking about, NOW, before the market booms again! (id:1945)
powered by

Property Details
- Cooling: Central air conditioning
- Heating: Forced air, Natural gas
- Stories: 1.5
- Year Built: 1976
- Structure Type: House
- Exterior Features: Aluminum siding
Interior Features
- Basement: Finished, Full
- Appliances: Washer, Refrigerator, Stove, Dryer, Window Coverings
- Living Area: 1305
- Bedrooms Total: 3
- Above Grade Finished Area: 925
- Below Grade Finished Area: 380
- Above Grade Finished Area Units: square feet
- Below Grade Finished Area Units: square feet
- Above Grade Finished Area Source: Other
- Below Grade Finished Area Source: Owner
Exterior & Lot Features
- Water Source: Municipal water
- Parking Total: 3
Location & Community
- Directions: GRAND RIVER AVE TO FRANK ST
- Common Interest: Freehold
- Subdivision Name: 2038 - Holmedale
- Community Features: Quiet Area
Utilities & Systems
- Sewer: Municipal sewage system
Tax & Legal Information
- Tax Annual Amount: 2780.6
- Zoning Description: F-R1C
Room Dimensions

This listing content provided by REALTOR.ca has
been licensed by REALTOR®
members of The Canadian Real Estate Association
members of The Canadian Real Estate Association
















