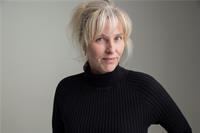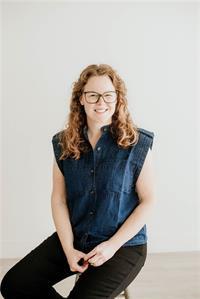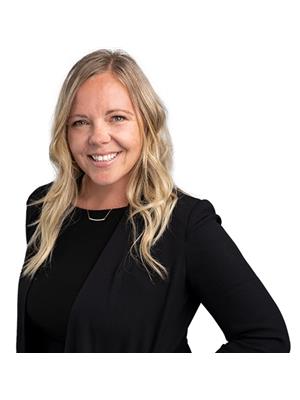59 Lansdowne Avenue, Brantford
- Bedrooms: 2
- Bathrooms: 1
- Living area: 902 square feet
- Type: Residential
- Added: 8 days ago
- Updated: 4 hours ago
- Last Checked: 8 minutes ago
Welcome to 59 Lansdowne Avenue, located in the sought-after Holmedale neighbourhoodideal for first-time homebuyers, investors, or those looking to downsize. This charming property offers 2 bedrooms, 1 bathroom, a spacious lot, and numerous upgrades throughout! Step into the bright and welcoming formal dining room, perfect for entertaining family and friends. The kitchen features sleek white cabinetry and ample counter space. The cozy family room showcases a barn board accent wall and leads directly to the expansive backyard. Fully fenced, the backyard boasts a large deck, an above-ground pool, and plenty of green space for outdoor activities. The main floor also includes a fully renovated bathroom (2023) and a versatile office that can easily serve as a den, playroom, or hobby room. Upstairs, youll find two generously sized bedrooms. Significant upgrades include the roof (2020), windows (2021/2022), front door (2022), and furnace (2020). (id:1945)
powered by

Property Details
- Cooling: Central air conditioning
- Heating: Forced air, Natural gas
- Stories: 1.5
- Structure Type: House
- Exterior Features: Concrete, Vinyl siding
- Foundation Details: Block
Interior Features
- Basement: Unfinished, N/A
- Flooring: Laminate, Vinyl
- Appliances: Washer, Refrigerator, Dishwasher, Stove, Dryer, Water Heater
- Bedrooms Total: 2
Exterior & Lot Features
- Lot Features: Flat site
- Water Source: Municipal water
- Parking Total: 3
- Pool Features: Above ground pool
- Parking Features: Detached Garage
- Lot Size Dimensions: 45.1 FT
Location & Community
- Directions: Lancaster Avenue to Lansdowne Avenue
- Common Interest: Freehold
Utilities & Systems
- Sewer: Sanitary sewer
Tax & Legal Information
- Tax Year: 2024
- Tax Annual Amount: 2853.4
- Zoning Description: R1C
Room Dimensions
This listing content provided by REALTOR.ca has
been licensed by REALTOR®
members of The Canadian Real Estate Association
members of The Canadian Real Estate Association
















