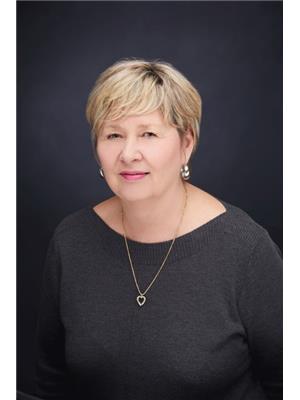7 Marion Crescent, Markham
- Bedrooms: 3
- Bathrooms: 3
- Type: Residential
- Added: 3 days ago
- Updated: 2 days ago
- Last Checked: 11 hours ago
Located in the Desirable Raymerville Community, this home is nested on a family-friendly street surrounded with Mature Trees. Driveway has parking for 4 cars. Stainless Steel Appliance in Kitchen with eating area featuring a walk-out to the deck overlooking the backyard. This home features 3 good size bedroom with the Primary having a walk-in his and her closet areas and a Full Ensuite. Finished Basement.
powered by

Show More Details and Features
Property DetailsKey information about 7 Marion Crescent
Interior FeaturesDiscover the interior design and amenities
Exterior & Lot FeaturesLearn about the exterior and lot specifics of 7 Marion Crescent
Location & CommunityUnderstand the neighborhood and community
Utilities & SystemsReview utilities and system installations
Tax & Legal InformationGet tax and legal details applicable to 7 Marion Crescent
Room Dimensions

This listing content provided by REALTOR.ca has
been licensed by REALTOR®
members of The Canadian Real Estate Association
members of The Canadian Real Estate Association
Nearby Listings Stat
Nearby Places
Additional Information about 7 Marion Crescent














