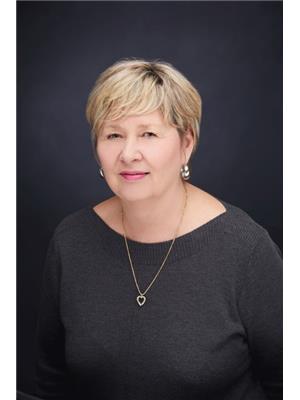12220 Ninth Line, Whitchurchstouffville
- Bedrooms: 4
- Bathrooms: 2
- Type: Residential
- Added: 49 days ago
- Updated: 8 days ago
- Last Checked: 1 hours ago
Conveniently located to all amenities-Spacious brick bungalow with attached garage and finished basement ! Bright Open concept living room & dining room with gleaming hardwood floors & Gas fireplace-Large eat-in kitchen with walk-out to deck-60ft by 148 ft lot with private backyard -mature trees-Finished lower level boasts rec room -FP-2 bedrooms and bath- plus area for storage ! Plenty of Parking
powered by

Property DetailsKey information about 12220 Ninth Line
- Cooling: Central air conditioning
- Heating: Forced air, Natural gas
- Stories: 1
- Structure Type: House
- Exterior Features: Brick
- Foundation Details: Block
- Architectural Style: Raised bungalow
Interior FeaturesDiscover the interior design and amenities
- Basement: Finished, N/A
- Flooring: Hardwood, Laminate, Carpeted, Ceramic
- Appliances: Washer, Refrigerator, Stove, Dryer, Window Coverings
- Bedrooms Total: 4
- Fireplaces Total: 2
Exterior & Lot FeaturesLearn about the exterior and lot specifics of 12220 Ninth Line
- Water Source: Municipal water
- Parking Total: 4
- Parking Features: Attached Garage
- Building Features: Fireplace(s)
- Lot Size Dimensions: 60 x 148 FT
Location & CommunityUnderstand the neighborhood and community
- Directions: MAIN / NINTH SOUTH
- Common Interest: Freehold
Utilities & SystemsReview utilities and system installations
- Sewer: Sanitary sewer
- Utilities: Sewer, Cable
Tax & Legal InformationGet tax and legal details applicable to 12220 Ninth Line
- Tax Annual Amount: 4626.98
Room Dimensions

This listing content provided by REALTOR.ca
has
been licensed by REALTOR®
members of The Canadian Real Estate Association
members of The Canadian Real Estate Association
Nearby Listings Stat
Active listings
12
Min Price
$599,000
Max Price
$1,295,000
Avg Price
$816,492
Days on Market
30 days
Sold listings
4
Min Sold Price
$619,900
Max Sold Price
$1,488,000
Avg Sold Price
$1,006,225
Days until Sold
60 days
Nearby Places
Additional Information about 12220 Ninth Line






























