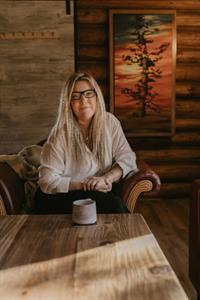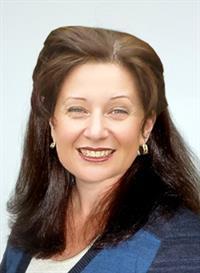9 Mountain Lion Place, Bragg Creek
- Bedrooms: 5
- Bathrooms: 3
- Living area: 3320.12 square feet
- Type: Residential
- Added: 14 days ago
- Updated: 11 days ago
- Last Checked: 1 days ago
Welcome to this exceptional 3200+ sq. ft. custom family home, just a 4-minute drive from beautiful Bragg Creek. Featuring an additional 800 sq. ft. as a full size GYMNASIUM with a 20' ceiling, energy-efficient lighting, and a sport court floor, this residence is designed for both luxury and practicality. Enjoy the brightness and warmth of this sunny location, even in winter, on a beautifully treed and fully fenced 2-acre, corner lot that’s perfect for your pets.The main floor showcases 9' ceilings, in-floor heating, and stunning high quality laminate floors and new carpet throughout. Walls of windows flood the space with natural light. The spacious kitchen features granite counter tops, a large island with an eating bar, and a walk-in pantry. A formal dining room is perfect for entertaining, while the step-down living room with a gas fireplace offers a cozy retreat. The FAMILY/MEDIA ROOM is an entertainer’s dream with a stunning Rundle stone wood-burning fireplace, custom-built shelving, a bar, and a 90" motorized screen with an HD projector and surround sound. Wired sound system throughout the home, gymnasium and outside. Covered, outdoor HOT TUB.Upstairs, the king-sized master suite boasts a large walk-in closet and a luxurious 5-piece ensuite with an oversized soaker tub. Three additional bedrooms, a SUNROOM, laundry room, and walk-in linen closet complete the upper level. Outside, enjoy your own private 65-yard Par 3 golf hole and a 450 sq. ft. putting green. Ride you personal trail system by bike or quad, or take a short stroll to the nearby small lake for canoeing or skating, directly across the road from local hiking trails. The renowned Wintergreen Golf Course is just down the road.Recent updates include newer shingles and upgraded heating in the double attached garage. And for added space an additional detached, heated double garage/workshop and two driveways with RV parking add to the convenience. Enjoy high speed internet with Starlink. This sun-fil led home is ready for a new family, offering a perfect blend of play and relaxation in the picturesque hamlet of Bragg Creek with 40 minute drive to Calgary. Experience stress-free lifestyle among the spruce and poplar, where every day feels like a retreat. Please Note: The Wintergreen Water System is now connected to Rocky View. (id:1945)
powered by

Property Details
- Cooling: None
- Heating: Baseboard heaters, Forced air, In Floor Heating
- Stories: 2
- Year Built: 1995
- Structure Type: House
- Exterior Features: Vinyl siding, Composite Siding
- Foundation Details: Poured Concrete
- Construction Materials: Wood frame
Interior Features
- Basement: Partially finished, Full
- Flooring: Hardwood, Laminate, Carpeted, Ceramic Tile
- Appliances: Refrigerator, Dishwasher, Stove, Oven, Microwave, Hood Fan, Window Coverings, Garage door opener, Washer & Dryer
- Living Area: 3320.12
- Bedrooms Total: 5
- Fireplaces Total: 2
- Bathrooms Partial: 1
- Above Grade Finished Area: 3320.12
- Above Grade Finished Area Units: square feet
Exterior & Lot Features
- Lot Features: Cul-de-sac
- Lot Size Units: acres
- Parking Features: Attached Garage, Detached Garage, Parking Pad, RV
- Lot Size Dimensions: 2.00
Location & Community
- Common Interest: Freehold
- Subdivision Name: Wintergreen_BC
- Community Features: Lake Privileges
Tax & Legal Information
- Tax Lot: 15
- Tax Year: 2024
- Tax Block: 1
- Parcel Number: 0015955697
- Tax Annual Amount: 4742.24
- Zoning Description: R1
Room Dimensions
This listing content provided by REALTOR.ca has
been licensed by REALTOR®
members of The Canadian Real Estate Association
members of The Canadian Real Estate Association
















