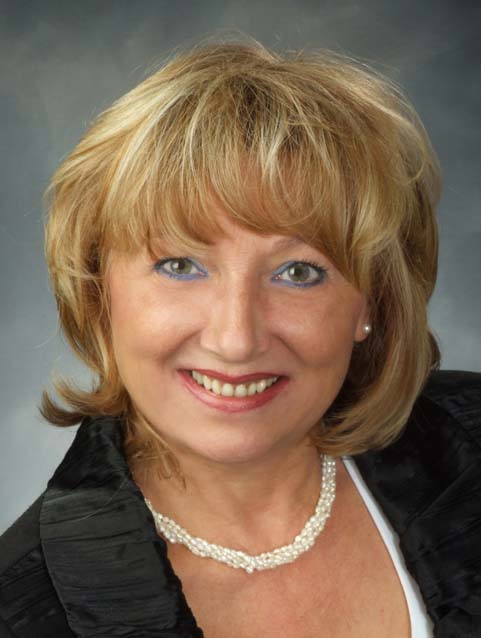44 1180 Walden Circle, Mississauga Clarkson
- Bedrooms: 4
- Bathrooms: 4
- Type: Townhouse
- Added: 15 days ago
- Updated: 1 days ago
- Last Checked: 4 hours ago
It is extremely rare that one of these large custom units of only 10 become available for sale in most prestigious and sought after Walden Spinney. This unit consists of approximately over 3000 Square feet of finished living space and tis is a one of kind opportunity to purchase this home that backs directly on to the woods/forested area that is very secluded, this offers ultimate privacy. From the moment you open the front door you may look through the foyer, lower hallway, kitchen enjoying on outstanding view of the rear yard and flowers that is one of the nicest and largest in the development. 3 Bedrooms, a 4th bedroom in lower levels, 4 bathrooms, living room / dinning room with hardwood. French doors, crown moldings, gas fireplace and two large windows looking onto to the woods. Oversized kitchen with center island (4.8ft by 4ft) with granite counter, quartz counters (2019), built in pantry. Entrance from the garage, fully finished lower level, primary bedroom has an open 16ft by 7ft balcony again looking onto the woods. Interlocking front driveway and rear patio. This is an opportunity not to be missed. Monthly fee is $738.12 that includes weekly outside maintenance, spring and fall clean up, snow removal and salting of driveways, window cleaning. Also included in membership at the Walden Club, use of heated outdoor pool with life guards, tennis/pickleball courts, basketball, gym with cardio equipment and weights, party room with pool table, darts, large screen TV and fireplace. You will enjoy a walkthrough the woods and also through extensive walking paths around the development. An ideal location in very close proximity to shopping, great restaurants, public transportation, Lakefront parks, Bank, Clarkson Village an only a 5 minute walk to Clarkson Go Train. Clarkson / Lorne Park family of schools!!!
powered by

Property Details
- Cooling: Central air conditioning
- Heating: Forced air, Natural gas
- Stories: 2
- Structure Type: Row / Townhouse
- Exterior Features: Brick Facing
- Foundation Details: Poured Concrete
Interior Features
- Basement: Finished, N/A
- Flooring: Hardwood, Carpeted, Ceramic
- Bedrooms Total: 4
- Bathrooms Partial: 1
Exterior & Lot Features
- Lot Features: Wooded area, Balcony
- Parking Total: 2
- Parking Features: Garage
Location & Community
- Directions: Southdown/Lakeshore
- Common Interest: Condo/Strata
- Community Features: Pet Restrictions
Property Management & Association
- Association Fee: 738.12
- Association Name: Lionheart Property Management
- Association Fee Includes: Common Area Maintenance, Insurance, Parking
Tax & Legal Information
- Tax Annual Amount: 6617
Room Dimensions
This listing content provided by REALTOR.ca has
been licensed by REALTOR®
members of The Canadian Real Estate Association
members of The Canadian Real Estate Association














