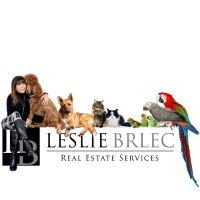402 Guelph Line, Burlington Brant
- Bedrooms: 5
- Bathrooms: 2
- Type: Residential
- Added: 18 hours ago
- Updated: 13 hours ago
- Last Checked: 5 hours ago
This home is perfect for families. It is conveniently located in the heart of Burlington City, just a stone's throw away from downtown, shopping centers, schools (elementary and secondary), Public Transit, YMCA, Community Centre, Library, and major highways. It features three spacious bedrooms on the main floor and two additional bedrooms in the newly renovated basement. Enjoy the comfort of two full bathrooms. The entire home is carpet-free, offering a clean and modern living environment. A++ Tenants only, NO SMOKERS, NO PETS. (id:1945)
Property DetailsKey information about 402 Guelph Line
- Cooling: Central air conditioning
- Heating: Forced air
- Stories: 1
- Structure Type: House
- Exterior Features: Vinyl siding
- Architectural Style: Bungalow
Interior FeaturesDiscover the interior design and amenities
- Basement: Separate entrance, Walk-up, N/A
- Appliances: Washer, Refrigerator, Dishwasher, Dryer
- Bedrooms Total: 5
Exterior & Lot FeaturesLearn about the exterior and lot specifics of 402 Guelph Line
- Water Source: Municipal water
- Parking Total: 4
- Lot Size Dimensions: 50
Location & CommunityUnderstand the neighborhood and community
- Directions: New St > Guelph Line
- Common Interest: Freehold
Business & Leasing InformationCheck business and leasing options available at 402 Guelph Line
- Total Actual Rent: 3400
- Lease Amount Frequency: Monthly
Utilities & SystemsReview utilities and system installations
- Sewer: Sanitary sewer
Tax & Legal InformationGet tax and legal details applicable to 402 Guelph Line
- Zoning Description: R
Room Dimensions
| Type | Level | Dimensions |
| Eating area | Main level | 3.51 x 2.64 |
| Bathroom | Main level | x |
| Kitchen | Basement | 3.78 x 3.56 |
| Bathroom | Basement | 3.51 x 1.78 |
| Bedroom | Basement | 3.33 x 3.86 |
| Bedroom | Basement | 3.89 x 3.07 |
| Living room | Main level | 5.03 x 3.61 |
| Other | Main level | 3.25 x 2.79 |
| Bedroom | Main level | 2.87 x 3.3 |
| Bedroom | Main level | 3.3 x 3.86 |
| Bedroom | Main level | 2.72 x 3.76 |

This listing content provided by REALTOR.ca
has
been licensed by REALTOR®
members of The Canadian Real Estate Association
members of The Canadian Real Estate Association
Nearby Listings Stat
Active listings
11
Min Price
$36
Max Price
$5,000
Avg Price
$3,007
Days on Market
38 days
Sold listings
0
Min Sold Price
$0
Max Sold Price
$0
Avg Sold Price
$0
Days until Sold
days












