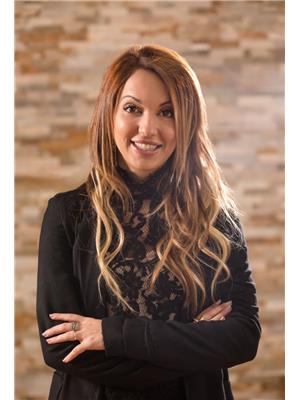344 Guelph Line, Burlington Brant
- Bedrooms: 3
- Bathrooms: 3
- Type: Residential
- Added: 39 days ago
- Updated: 32 days ago
- Last Checked: 21 days ago
This inviting property offers a perfect blend of comfort and style, featuring 3 bedrooms, 1+2 bathrooms and approx 2100 square feet! The main level boasts an oversized foyer that leads to a spacious 28x28 showroom, presenting an exciting opportunity for a home office, studio, or creative space. This versatile area adapts to your needs, offering endless possibilities. The kitchen features white cabinetry, stainless steel appliances and a large island. The open concept main floor connects the living and dining rooms, creating a warm and welcoming space with plenty of natural light throughout! The second level features 3 spacious bedrooms with a 4-piece bathroom. The finished lowered level offers a recreation room, laundry room and ample storage! The gorgeous oversized backyard provides a private retreat for outdoor activities, gardening or simply some fresh air! The house features 2 separate entry doors with ample parking space! Conveniently located minutes to Downtown Burlington, close to all amenities, schools, and parks, making it an ideal choice for those seeking a well-rounded lifestyle. (id:1945)
Show
More Details and Features
Property DetailsKey information about 344 Guelph Line
- Heating: Forced air, Natural gas
- Stories: 2
- Structure Type: House
- Exterior Features: Brick, Vinyl siding
- Foundation Details: Unknown
Interior FeaturesDiscover the interior design and amenities
- Basement: Finished, Full
- Bedrooms Total: 3
- Bathrooms Partial: 1
Exterior & Lot FeaturesLearn about the exterior and lot specifics of 344 Guelph Line
- Water Source: Municipal water
- Parking Total: 3
Location & CommunityUnderstand the neighborhood and community
- Directions: New St
- Common Interest: Freehold
Business & Leasing InformationCheck business and leasing options available at 344 Guelph Line
- Total Actual Rent: 3600
- Lease Amount Frequency: Monthly
Utilities & SystemsReview utilities and system installations
- Sewer: Sanitary sewer

This listing content provided by REALTOR.ca
has
been licensed by REALTOR®
members of The Canadian Real Estate Association
members of The Canadian Real Estate Association
Nearby Listings Stat
Active listings
1
Min Price
$3,600
Max Price
$3,600
Avg Price
$3,600
Days on Market
38 days
Sold listings
0
Min Sold Price
$0
Max Sold Price
$0
Avg Sold Price
$0
Days until Sold
days
Additional Information about 344 Guelph Line














































