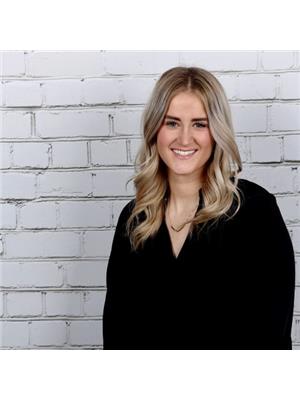2388 Baseline Road, Georgina Keswick North
- Bedrooms: 6
- Bathrooms: 4
- Type: Residential
- Added: 77 days ago
- Updated: 14 days ago
- Last Checked: 5 hours ago
Welcome To Your Private Retreat Nestled On Nearly 10 Acres Of Serene Countryside, Where Tranquility Meets Luxury. This Exceptional Property Boasts A Main Residence With 3 Bedrooms, An Additional 2 Bedrooms In The Basement, As Well As A Charming 1 Bedroom Guest Quarters For Added Versatility. Spacious And Inviting Main Residence Features 3+2 Bedrooms, Offering Ample Space For Comfortable Living And Entertaining. An Updated Kitchen With Well Maintained Appliances And Abundant Counter Space Makes Meal Preparation A Delight. The Open-Concept Living And Dining Area Is Perfect For Gatherings - Enhanced By Natural Light And Scenic Views Of The Expansive Grounds. Retreat To The Master Suite With Walkout And Its Own Private Ensuite, Providing A Peaceful Sanctuary. Guest House Accommodations Are Ideal For Extended Family Or Guests. The Separate 1 Bedroom Accommodation Offers Privacy And Comfort With Its Own Kitchen, Living Area, Laundry, and bathroom facilities providing a cozy haven, ensuring everyone feels right at homeExcellent opportunity for extended family, rental income, a home office, or accommodation for staff, complete with Kitchenette And Bathroom. Enjoy Outdoor Living With Extensive Grounds Spanning Nearly 10 Acres, Offering Endless Possibilities For Gardening, Recreation Or Simply Taking In The Natural Beauty. Multiple Patio Areas And A Spacious Deck Provide Perfect Spots For Al Fresco Dining Or Relaxing With Loved Ones. Ample Parking Space, Including Heated Garage And Driveways, Ensures Convenience For Multiple Vehicles. Situated In A Desirable Area Known For Its Peace And Quiet, Yet Conveniently Located Near Schools, Beaches, Grocery Stores, Library And Parks Providing Easy Access To Urban Conveniences While Maintaining A Serene Rural Atmosphere. This Exceptional Property Offers A Unique Opportunity To Embrace A Lifestyle Of Comfort, Privacy, And Versatility.
powered by

Property Details
- Cooling: Central air conditioning
- Heating: Forced air, Natural gas
- Stories: 1
- Structure Type: House
- Exterior Features: Brick
- Foundation Details: Concrete
- Architectural Style: Raised bungalow
Interior Features
- Basement: Finished, Separate entrance, Walk out, N/A
- Flooring: Laminate, Porcelain Tile
- Appliances: Washer, Refrigerator, Stove, Range, Dryer
- Bedrooms Total: 6
Exterior & Lot Features
- Lot Features: Wooded area, Level
- Parking Total: 15
- Lot Size Dimensions: 330 x 1320 FT ; 9.9 Acres As Per Geo
Location & Community
- Directions: Woodbine Ave/Baseline
- Common Interest: Freehold
Utilities & Systems
- Sewer: Septic System
Tax & Legal Information
- Tax Annual Amount: 4592.11
Room Dimensions
This listing content provided by REALTOR.ca has
been licensed by REALTOR®
members of The Canadian Real Estate Association
members of The Canadian Real Estate Association













