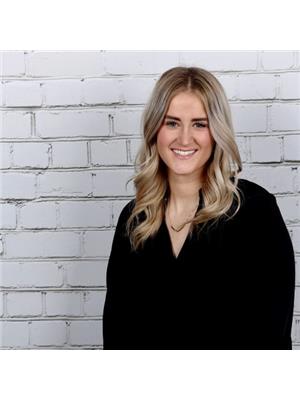1331 Gilford Road, Innisfil Gilford
- Bedrooms: 4
- Bathrooms: 3
- Type: Residential
- Added: 35 days ago
- Updated: 3 days ago
- Last Checked: 19 hours ago
Welcome to 1331 Gilford Road! Enjoy the peace and quiet of country living with city style. This 2+2 bedroom, 3 bathroom bungalow is just minutes to Lake Simcoe with public boat launches and marinas. It is truly a commuters dream, 9 minutes to the 400, 15 minutes north to Innisfil and 15 minutes south to Bradford. As soon as you walk in the door you can see the pride and love these owners have in maintaining a beautiful home. Situated on a 100x200 lot, backing onto farmland, this modern bungalow offers a backyard oasis with plenty of privacy. A beautiful covered front porch for morning coffees leading to the perfect open concept entertainers dream. Solar Panels providing income, numerous upgrades and a well cared for home, you will not want to miss out on this one!! (id:1945)
powered by

Property Details
- Cooling: Central air conditioning
- Heating: Forced air, Electric
- Stories: 1
- Structure Type: House
- Exterior Features: Brick
- Foundation Details: Concrete
- Architectural Style: Bungalow
Interior Features
- Basement: Finished, N/A
- Appliances: Refrigerator, Window Coverings
- Bedrooms Total: 4
Exterior & Lot Features
- Lot Features: Solar Equipment
- Parking Total: 12
- Parking Features: Attached Garage
- Lot Size Dimensions: 100 x 200 FT
Location & Community
- Directions: Gilford Road & 20th Sideroad
- Common Interest: Freehold
Utilities & Systems
- Sewer: Septic System
Tax & Legal Information
- Tax Annual Amount: 5178.44
Room Dimensions
This listing content provided by REALTOR.ca has
been licensed by REALTOR®
members of The Canadian Real Estate Association
members of The Canadian Real Estate Association













