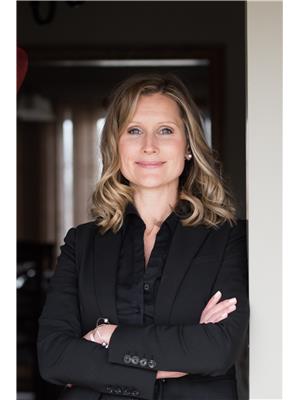121 Howard Road, Chatham
- Bedrooms: 3
- Bathrooms: 2
- Type: Residential
- Added: 100 days ago
- Updated: 13 days ago
- Last Checked: 12 hours ago
Welcome to 121 Howard Road! Built in 2021 and loved by its original owner. This MCH build on the south side of Chatham features 3 spacious bedrooms, 2 full baths and an inviting open concept living/kitchen/dining with soft calming colours inviting you home. Want a walk in closet? No problem! Every bedroom has one! Fresh paint throughout was done this year. All newer appliances included (2021). Outside you can relax on your concrete patio in your peaceful backyard. All the space you need is here, while maintaining an easy going, one floor living lifestyle. Perfect for those looking to downsize or who want to lighten the load of homeownership without giving up the perks they’ve become accustomed to. Feel at ease living in a home built by a reputable local building company! Tarion warranty transferrable. Call your trusted realtor today to view and #lovewhereyoulive! (id:1945)
powered by

Property Details
- Cooling: Central air conditioning
- Heating: Forced air, Natural gas
- Stories: 1
- Year Built: 2021
- Structure Type: House
- Exterior Features: Brick, Aluminum/Vinyl
- Foundation Details: Concrete
- Architectural Style: Bungalow
Interior Features
- Flooring: Laminate, Carpeted
- Appliances: Washer, Refrigerator, Dishwasher, Stove, Dryer, Microwave Range Hood Combo
- Bedrooms Total: 3
Exterior & Lot Features
- Lot Features: Concrete Driveway
- Parking Features: Attached Garage, Garage
- Lot Size Dimensions: 35.1X125
Location & Community
- Common Interest: Freehold
Tax & Legal Information
- Tax Year: 2023
- Tax Annual Amount: 4529.54
- Zoning Description: RL5-1460
Room Dimensions
This listing content provided by REALTOR.ca has
been licensed by REALTOR®
members of The Canadian Real Estate Association
members of The Canadian Real Estate Association
















