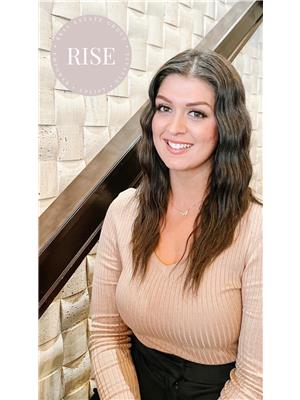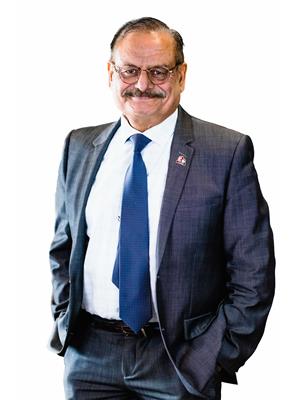11522 101 St Nw, Edmonton
- Bedrooms: 5
- Bathrooms: 2
- Living area: 133.13 square meters
- Type: Residential
- Added: 44 days ago
- Updated: 17 days ago
- Last Checked: 4 hours ago
Tastefully refinished raised bungalow with a legal suite & separate address (BSMT 11522), located on an oversized RF3 lot in a prime location south of NAIT, near the Ice District & MacEwan University. This 5-bedroom, 2-bathroom home in Spruce Avenue offers a blend of historic charm and modern updates. Hardwood floors, a mix of original wood and engineered oak, span all levels. Ugrades include all new Durabuilt windows (2023), doors, and a fully insulated & drywalled basement for enhanced efficiency. Natural light floods the home, highlighting new fixtures and illuminating the granite and Corian countertops in the kitchens. The kitchens also feature all new appliances (2023/24) and updated sinks. The main bath boasts full granite tiling, new pedestal sinks, & luxury vinyl flooring on both levels. Fresh priming & painting emphasize the character of coved ceilings, wood casings, & glass pane doors. Professionally engineered foundation renewal and new sewer line add long-term security & peace of mind. (id:1945)
powered by

Property Details
- Heating: Forced air
- Stories: 1.5
- Year Built: 1948
- Structure Type: House
Interior Features
- Basement: Finished, Full, Suite
- Appliances: Washer, Refrigerator, Dishwasher, Stove, Dryer
- Living Area: 133.13
- Bedrooms Total: 5
Exterior & Lot Features
- Lot Features: Treed, Lane
- Lot Size Units: square meters
- Parking Total: 3
- Parking Features: Detached Garage
- Lot Size Dimensions: 557.51
Location & Community
- Common Interest: Freehold
- Community Features: Public Swimming Pool
Tax & Legal Information
- Parcel Number: 3029105
Additional Features
- Security Features: Smoke Detectors
Room Dimensions
This listing content provided by REALTOR.ca has
been licensed by REALTOR®
members of The Canadian Real Estate Association
members of The Canadian Real Estate Association
















