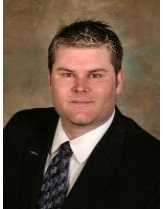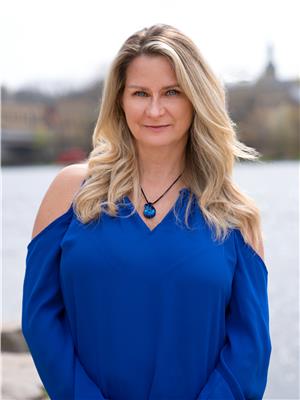56 Northcliffe Crescent, Cambridge
- Bedrooms: 3
- Bathrooms: 2
- Living area: 1893.04 sqft
- Type: Residential
Source: Public Records
Note: This property is not currently for sale or for rent on Ovlix.
We have found 6 Houses that closely match the specifications of the property located at 56 Northcliffe Crescent with distances ranging from 2 to 10 kilometers away. The prices for these similar properties vary between 599,000 and 1,109,000.
Nearby Places
Name
Type
Address
Distance
Keg Steakhouse & Bar
Restaurant
44 Pinebush Rd
3.3 km
Boston Pizza
Bar
14 Pinebush Rd
3.7 km
Grand River Conservation Authority
Establishment
400 Clyde Rd
3.8 km
Blackshop Restaurant
Bar
595 Hespeler Rd
4.1 km
St. Benedict Catholic Secondary School
School
Cambridge
4.5 km
Cambridge Centre
Shopping mall
355 Hespeler Rd
4.8 km
Cafe Moderno
Restaurant
383 Elgin St N
5.9 km
Galt Collegiate Institute
School
200 Water St N
7.3 km
Preston High School
School
550 Rose St
7.4 km
Galt Arena Gardens
Stadium
98 Shade St
7.7 km
Cambridge Mill
Restaurant
130 Water St N
7.8 km
Region of Waterloo International Airport
Airport
4881 Fountain St N #1
8.0 km
Property Details
- Cooling: Central air conditioning
- Heating: Forced air, Natural gas
- Stories: 2
- Year Built: 2003
- Structure Type: House
- Exterior Features: Brick, Vinyl siding
- Architectural Style: 2 Level
Interior Features
- Basement: Unfinished, Full
- Appliances: Washer, Refrigerator, Central Vacuum, Gas stove(s), Range - Gas, Dishwasher, Stove, Dryer, Freezer, Window Coverings, Garage door opener, Microwave Built-in
- Living Area: 1893.04
- Bedrooms Total: 3
- Bathrooms Partial: 1
Exterior & Lot Features
- Lot Features: Conservation/green belt, Automatic Garage Door Opener
- Water Source: Municipal water
- Parking Total: 4
- Pool Features: Inground pool
- Parking Features: Attached Garage
Location & Community
- Directions: Kerwood to Sofron to Northcliffe
- Common Interest: Freehold
- Subdivision Name: 41 - Woodland Park/Cambrian Hills
- Community Features: School Bus, Community Centre
Utilities & Systems
- Sewer: Municipal sewage system
Tax & Legal Information
- Tax Annual Amount: 5880
- Zoning Description: R1
Additional Features
- Photos Count: 35
56 Northcliffe Crescent offers a charming location close to Hespeler Village, the best schools in Cambridge, wonderful neighbourhood, community centre, parks, the arena, places of worship and highway access. This home boasts curb appeal, a huge back yard, 1893 sq ft house, 2 car/2 bay garage, large pie shaped lot, stamped concrete patio and a wonderful salt water pool. The main floor has an adequate amount of living space, featuring a large kitchen which walks out directly to the pool, granite counter tops, maple cabinets, built in appliances, and a formal living room. The 2nd storey features a landing/den at the top of the stairs, 3 large bedrooms, large 4 piece bathroom and a layout that allows separation and privacy. The 903 sq ft basement hosts the laundry and your personal canvas to create your own space. Fantastic location, meticulously maintained, curb appeal, inground salt water pool, and an unbeatable back yard. Book your private showing. (id:1945)
Demographic Information
Neighbourhood Education
| Master's degree | 25 |
| Bachelor's degree | 50 |
| University / Above bachelor level | 10 |
| University / Below bachelor level | 10 |
| Certificate of Qualification | 10 |
| College | 95 |
| University degree at bachelor level or above | 75 |
Neighbourhood Marital Status Stat
| Married | 220 |
| Widowed | 5 |
| Divorced | 5 |
| Separated | 10 |
| Never married | 90 |
| Living common law | 20 |
| Married or living common law | 240 |
| Not married and not living common law | 110 |
Neighbourhood Construction Date
| 1991 to 2000 | 10 |
| 2001 to 2005 | 125 |
| 2006 to 2010 | 10 |










