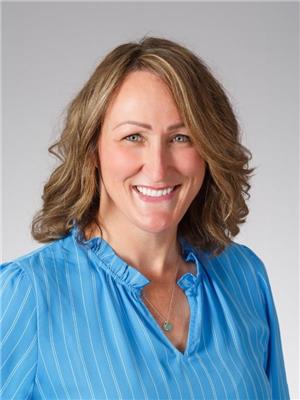13907 Deer Ridge Drive Se, Calgary
- Bedrooms: 3
- Bathrooms: 3
- Living area: 1662.88 square feet
- Type: Residential
- Added: 59 days ago
- Updated: 9 days ago
- Last Checked: 1 hours ago
** NEW PRICE on this Beautiful Bungalow ** This beautiful bungalow boasts over 2,000 sq ft of developed living space with 3 bedrooms on main, and a 4th room downstairs with a private ensuite and its own side entrance—perfect for a home office. With an additional 700+ square feet of undeveloped space the possibilities are endless. When you walk in through the front door, you are greeted by vaulted ceilings and large triple pane windows that flood the interior with natural light throughout. The main living and dining room features a gas fireplace. From here you enter the kitchen which has an abundance of ceiling height cabinets, and features a skylight, gas stove, and instant hot water tap along with a garburator and all of your other appliances. There is also a huge pantry, an oversized kitchen island/table that can be removed, matching granite counter tops and additional storage underneath. From the main entrance you have a second large sunken family room with a gas fireplace and built-in shelving. It also includes access to the back deck that is your very own private oasis with lots of privacy from the 6-foot-high vinyl fencing. The west facing backyard provides access to the massive double oversized garage, green space and gazebo with privacy screens and heaters so you can enjoy both the hot hazy days and cooler nights outdoors….and the bonus, there are no neighbours behind you because this home backs onto a laneway. The primary bedroom is large and includes a walk-in closet, as well as an updated 3pc ensuite with a walk-in shower. The second and third bedrooms are also very generous in size, complete with California closets and every bedroom is equipped with ceiling fans as well as built-in fan & light switches, so you never have to go looking for a remote.The basement level is partially finished…there is over 700 sq ft of undeveloped space providing LOTS of storage and room for development. The 4th room in the basement doesn’t have a window but has been used as a bedroom, and business. This room is very spacious, has a large closet and an ensuite bathroom with a walk-in shower.Additional features of this home include central vacuum with floor sweepers in the kitchen and all bathrooms on the main and lower levels, triple pane windows, new soffits, high efficiency furnace, built-in shelving throughout including California Closets, and central air conditioning. Roof is approximately 10-12 years old. This home offers the perfect blend of modern elegance, comfortable living, and a prime location…close to shopping, schools, transit with the bus stop conveniently located within steps from the front door, quick access to both Deerfoot Trail and MacLeod Trail, as well as great restaurants including one of Calgary's best, The Bow Valley Ranch located just minutes away in Fish Creek Park! Fish Creek Park offers an extensive trail network, with endless outdoor adventures for every season. Don't miss the opportunity to make it your own! (id:1945)
powered by

Property Details
- Cooling: Central air conditioning
- Heating: Forced air, Other
- Stories: 1
- Year Built: 1978
- Structure Type: House
- Exterior Features: Brick
- Foundation Details: Poured Concrete
- Architectural Style: Bungalow
Interior Features
- Basement: Finished, Full, Separate entrance
- Flooring: Carpeted, Ceramic Tile, Vinyl Plank
- Appliances: Refrigerator, Gas stove(s), Microwave, Hood Fan, Window Coverings, Garage door opener, Washer & Dryer
- Living Area: 1662.88
- Bedrooms Total: 3
- Fireplaces Total: 2
- Above Grade Finished Area: 1662.88
- Above Grade Finished Area Units: square feet
Exterior & Lot Features
- Lot Features: Back lane, No neighbours behind, Closet Organizers, No Animal Home, No Smoking Home, Gas BBQ Hookup
- Lot Size Units: square meters
- Parking Total: 4
- Parking Features: Detached Garage, Oversize
- Lot Size Dimensions: 551.00
Location & Community
- Common Interest: Freehold
- Street Dir Suffix: Southeast
- Subdivision Name: Deer Ridge
Tax & Legal Information
- Tax Lot: 18
- Tax Year: 2024
- Tax Block: 9
- Parcel Number: 0017686361
- Tax Annual Amount: 3061
- Zoning Description: R-C2
Room Dimensions

This listing content provided by REALTOR.ca has
been licensed by REALTOR®
members of The Canadian Real Estate Association
members of The Canadian Real Estate Association











