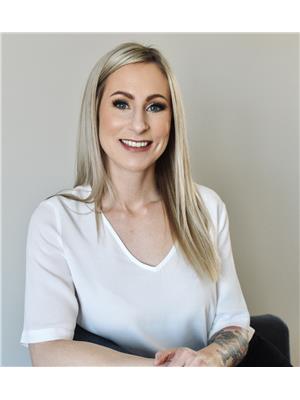212 4th Avenue E, Kindersley
- Bedrooms: 5
- Bathrooms: 3
- Living area: 1547 square feet
- Type: Residential
- Added: 48 days ago
- Updated: 46 days ago
- Last Checked: 1 hours ago
Location is just about perfect! Located four houses down from the West Central Events Centre, the Aquatic Centre, & within 1/2 a block of the middle School & High School. This 1547 sq ft bungalow is situated on a 5000 sq foot lot (40' x 125') & was built in 2011. Can Excel siding, 50 year shingles, & triple pane windows throughout. Home has central air. A 22' x 22' ft dbl garage (484 sq. ft.) that faces the street. Garage has nat. gas heat, side entrance, & entry to laundry room which brings you into the house. Front entry offers a spacious foyer with tons of closet space(1 lg & 2 sml) for coats, shoes, & storage. Access the basement or pass by the stairs & head down the wide hall to an open concept great room. Hardwood floors throughout upstairs, except bedrooms which have carpet & baths have lino. Kitchen offers Granite countertops, Cherrywood cabinets, walk-in corner pantry, & lots of rolling drawers. Living room has a natural gas fireplace. Great room boasts beautiful vaulted ceilings that include two skylights & two huge windows that face the backyard. Amazing natural ligth! Also on the main are the Primary bedroom with walk-in closet, 4PC enuite (jacuzzi tub, walk-in shower), & two nice size bedrooms, one of which has a cheater door to a 4-piece bath. Beautifully finished basement with 9’ ceiling, lg entertainment area with surround sound, nat. gas fireplace & wet bar area. There are 2 more lg bedrooms in the basement one of which has a huge walk-in closet with lots of shelving. Also in the basement is a bonus room with glass French doors that could be used as a large office, gym, play room or could be used as a bedroom. Extra large bathroom downstairs with full tub/shower. Finally, the utility room is nicely finished, includes water softener system, furnace, central vac, & sump pump. Backyard is low maintenance: finished 2 level composite deck, solid vinyl fence w/ two gates, & finished with gravel make for next to no backyard work! (id:1945)
powered by

Property DetailsKey information about 212 4th Avenue E
Interior FeaturesDiscover the interior design and amenities
Exterior & Lot FeaturesLearn about the exterior and lot specifics of 212 4th Avenue E
Location & CommunityUnderstand the neighborhood and community
Tax & Legal InformationGet tax and legal details applicable to 212 4th Avenue E
Room Dimensions

This listing content provided by REALTOR.ca
has
been licensed by REALTOR®
members of The Canadian Real Estate Association
members of The Canadian Real Estate Association
Nearby Listings Stat
Active listings
10
Min Price
$250,000
Max Price
$565,000
Avg Price
$340,800
Days on Market
114 days
Sold listings
1
Min Sold Price
$349,000
Max Sold Price
$349,000
Avg Sold Price
$349,000
Days until Sold
154 days
Nearby Places
Additional Information about 212 4th Avenue E














