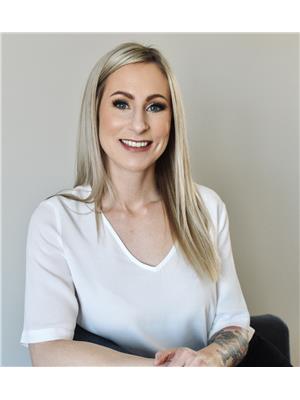303 5th Avenue W, Kindersley
- Bedrooms: 6
- Bathrooms: 3
- Living area: 1946 square feet
- Type: Residential
- Added: 39 days ago
- Updated: 32 days ago
- Last Checked: 1 hours ago
Welcome to 303 5th Avenue West, this is a completely renovated 1946 sq ft home in Kindersley. Upon entering the home you will appreciate the many updates including: flooring, windows, plumbing, electrical, RO system, on demand water heater, furnace and more! This home offers 5 bedrooms & 3 full bathrooms. The main floors is an open concept design a modern kitchen, white cabinets, island with seating and sink & stainless steel appliances. There are 2 more bedrooms, a full bathroom & main floor laundry to finish off the main floor. The 2nd level is the master suite complete with a 4 pc bath. The basement offers 3 bedrooms, a 4 pc bath, storage space / office as well. The basement offers plumbing and wiring for a kitchen making this a great option for a rental suite. This property would also make a great dance studio, day home among many other opportunities! Call for your personal tour today! (id:1945)
powered by

Property DetailsKey information about 303 5th Avenue W
Interior FeaturesDiscover the interior design and amenities
Exterior & Lot FeaturesLearn about the exterior and lot specifics of 303 5th Avenue W
Location & CommunityUnderstand the neighborhood and community
Tax & Legal InformationGet tax and legal details applicable to 303 5th Avenue W
Room Dimensions

This listing content provided by REALTOR.ca
has
been licensed by REALTOR®
members of The Canadian Real Estate Association
members of The Canadian Real Estate Association
Nearby Listings Stat
Active listings
10
Min Price
$250,000
Max Price
$565,000
Avg Price
$340,800
Days on Market
114 days
Sold listings
1
Min Sold Price
$349,000
Max Sold Price
$349,000
Avg Sold Price
$349,000
Days until Sold
154 days
Nearby Places
Additional Information about 303 5th Avenue W















