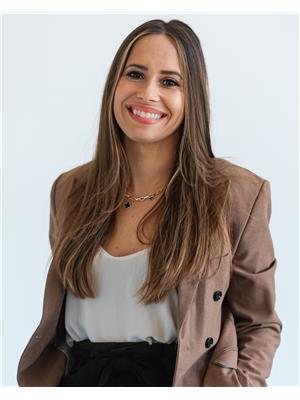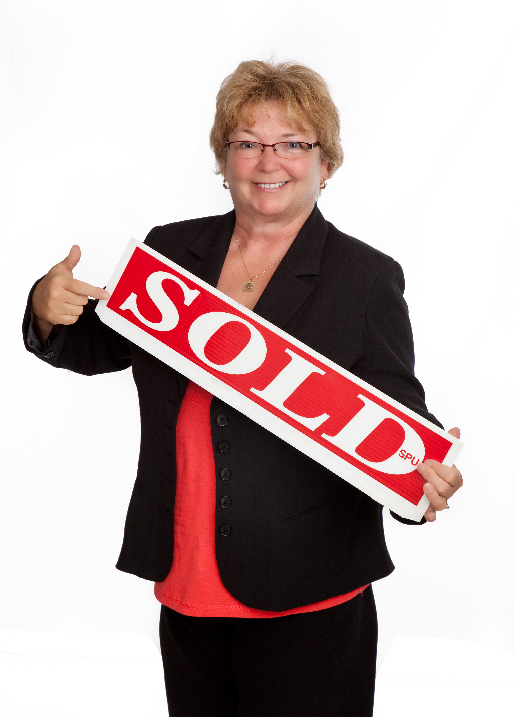1555 Howe Rd Unit 42, Kamloops
- Bedrooms: 3
- Bathrooms: 2
- Living area: 924 square feet
- Type: Mobile
- Added: 56 days ago
- Updated: 14 days ago
- Last Checked: 14 days ago
Welcome to Aberdeen Glen Village in Kamloops. This three bedroom, two bath home is in excellent location. Open floor plan with skylight in kitchen & dinning room area. Primary soaker tub in ensuite. Close to amenities, university and shopping. Perfect for first time homebuyers, young families or down sizers. Low Bareland strata fees at $141/month. Pets allowed. Playground within complex. Some notice for showings. Come book your showing today! (id:1945)
powered by

Show More Details and Features
Property DetailsKey information about 1555 Howe Rd Unit 42
Interior FeaturesDiscover the interior design and amenities
Exterior & Lot FeaturesLearn about the exterior and lot specifics of 1555 Howe Rd Unit 42
Location & CommunityUnderstand the neighborhood and community
Business & Leasing InformationCheck business and leasing options available at 1555 Howe Rd Unit 42
Property Management & AssociationFind out management and association details
Utilities & SystemsReview utilities and system installations
Tax & Legal InformationGet tax and legal details applicable to 1555 Howe Rd Unit 42
Room Dimensions

This listing content provided by REALTOR.ca has
been licensed by REALTOR®
members of The Canadian Real Estate Association
members of The Canadian Real Estate Association
















