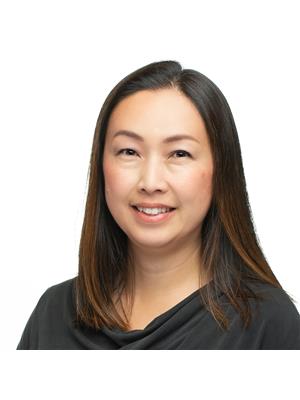2401 Ord Road Unit 119, Kamloops
- Bedrooms: 3
- Bathrooms: 2
- Living area: 1295 square feet
- Type: Mobile
- Added: 63 days ago
- Updated: 23 days ago
- Last Checked: 1 hours ago
This spacious gem is great for a couple or growing family in one of Kamloops most well kept parks. The home is located in the family section allowing you to get into the market. The large bedrooms will give you lots of comfort with lots of storage. Laundry room has added storage and room for your freezer. Large family room with sliding glass doors to sundeck. Newer Stainless-Steel Fridge, Stove, Dishwasher, and Microwave also included is washer, dryer, 75” wall mounted T.V. in family room, Murphy bed in living room. Updates include kitchen, vinyl plank floors, counter, sink, lights, both bthrms are updated. New fireplace installed 2018,roof completed 2023, New Furnace and Air Condition 2023. New electrical panel. This home has 2 rooms that could be easily used for an office or bedroom. You have a large, fenced backyard, with 1 spliced plum tree, 1 apple, 2 pear which are all mature and producing fruit, large section of raspberry, 3 sheds. Pets allowed with restrictions. (id:1945)
powered by

Property DetailsKey information about 2401 Ord Road Unit 119
Interior FeaturesDiscover the interior design and amenities
Exterior & Lot FeaturesLearn about the exterior and lot specifics of 2401 Ord Road Unit 119
Location & CommunityUnderstand the neighborhood and community
Property Management & AssociationFind out management and association details
Utilities & SystemsReview utilities and system installations
Tax & Legal InformationGet tax and legal details applicable to 2401 Ord Road Unit 119
Room Dimensions

This listing content provided by REALTOR.ca
has
been licensed by REALTOR®
members of The Canadian Real Estate Association
members of The Canadian Real Estate Association
Nearby Listings Stat
Active listings
36
Min Price
$199,900
Max Price
$824,900
Avg Price
$516,114
Days on Market
51 days
Sold listings
19
Min Sold Price
$179,900
Max Sold Price
$749,900
Avg Sold Price
$471,700
Days until Sold
58 days

















